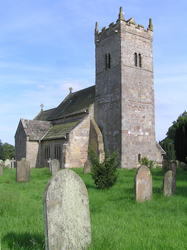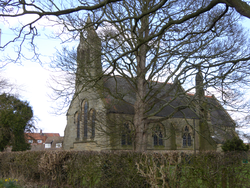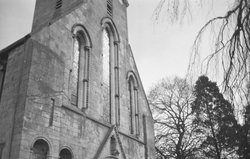
The Corpus of ROMANESQUE SCULPTURE in Britain & Ireland

"little ouseburn"
Parish church
Little Ouseburn is 6 miles SE of Boroughbridge in North Yorkshire. The parish church, isolated from its village by a meadow, stands attractively in an angle of the road among trees. The church has nave, aisles and chancel, and an unbuttressed tower, the bulk of which is generally thought to be early post-Conquest; it is built of a mixture of sandstone and limestone. Re-used Roman stones in the tower are evident by their large size and the Lewis holes. The church has several reset pieces of sculpture which are included in the pre-Conquest corpus (Coatsworth 2008). They are therefore not discussed here in detail, but are shown in the Site Images for reference. Church restored 1875. Apart from arrowslit windows in chancel and tower, only the jambs of the chancel arch are certainly of the Romanesque period.
Parish church
Marton-cum-Grafton is a village 6 miles NE of Knaresborough in North Yorkshire. The present simple church of nave and chancel, with S vestry and N porch, was consecrated in 1876. It replaced an even humbler medieval church situated a distance away from the village (at site of the graveyard on Church Lane, SE 416 623).
This new church reused much stone of the old one, including a sizeable quantity of 12th-c carved work harvested from the walls by the vicar, Mr Lunn, during demolition. 12th-c worked stone was reset in the entrance doorway to the nave, the vestry’s exterior doorway and interior, and in the reconstruction of a supposed chancel arch, now an internal doorway opening from the chancel into the vestry (the latter includes much new work).
Parish church, formerly Benedictine house
Nun Monkton is a settlement 8 miles N of York. The church is the main survival from the priory founded before 1154, and is approached from the SW on a private road up an avenue leading directly towards the W facade. The five bays of W part of the present church are the only visible remains from the priory. The W facade is 12th-century in the lower stage, with doorway and statuary; the W doorway opens into the tower which is enclosed in the aisleless nave. The E wall is a 19th-century feature; it did not exist in this position at the time of the visit by Sir William Glynne (Butler 2007, 308-10). The E end of the present church was added in 1873, incorporating the remains of the easternmost doorway in the S wall. (See Leach and Pevsner 2009, 610-11).
There are three doorways in the S wall of the nave of which the E is the most elaborate but mostly restored; access to the exterior S wall was restricted in 2014. Plan of church in Poole 1844 shows a straight E wall limiting the early work to five bays; sources of earlier illustrations are given in Bilson 1915, 107; three illustrations of the pre-restoration building are given in Butler 2007, 308-10).
Romanesque sculpture is foound on the E doorway, S wall, and on the W facade.


