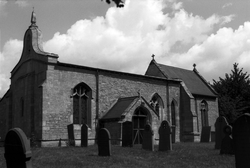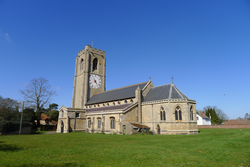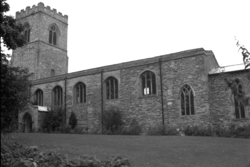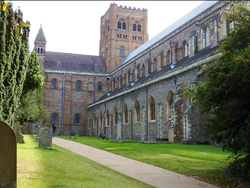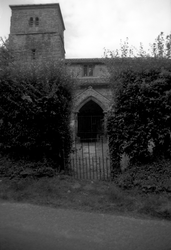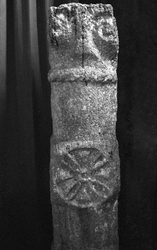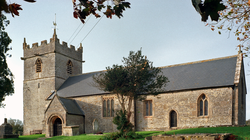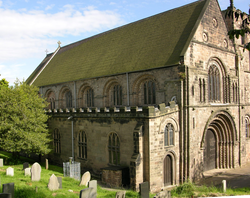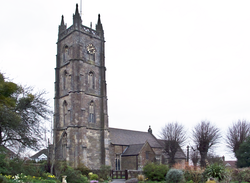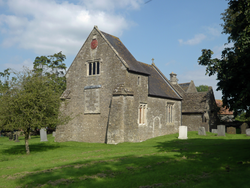
The Corpus of ROMANESQUE SCULPTURE in Britain & Ireland

All sites
Parish church
Cranwell is a village in the North Kesteven district of the county, 3 mile NW of Sleaford and 11 miles NE of Grantham. The church stands on the main road through the village and is a small, odd-looking church having a low nave with a flat roof , a N aisle and a S porch, and a tall chancel with a pitched roof. There is no tower but a 17thc bellcote topped by an obelisk finial on the W gable. There is evidence of an 11thc nave to which a 3-bay N arcade was added, and this was later extended to the W by one bay in the 13thc. The chancel arch is 13thc, but the chancel itself is Perpendicular. The N aisle wall was rebuilt in 1812 and whole church was largely rebuilt in a 1903-4 restoration by C. H. Fowler.
Construction is of coarse limestone rubble and ashlar, with ashlar dressings.
Parish church
Coningsby is a small town in the East Lindsey district of the county, 10 miles NW of Boston and 17 miles SE of Lincoln. The church stands on the High Street, and has a W tower, an aisled nave with a S porch, and a polygonal apse rebuilt in 1870. The tower is 14thc with a 15thc embattled parapet; the nave arcades are 13thc work and none of the fabric appears earlier than this. Romanesque sculpture is found on an inverted capital now used as a step for the 14thc font.
Parish church
Scotter is a large village in the West Linsey district of the county, 19 miles N of Lincoln and 25 miles W of the coast at Grimsby. The church is to the E of the village centre and consists of a Perpendicular W tower, a nave with a late 13thc. four-bay N aisle, 15thc. clerestory, and S porch built in 1820. There was a major restoration between 1947-50. The S doorway into the nave is the only Romanesque feature.
Cathedral, formerly Benedictine monastery
The church begun by Abbot Paul of Caen (1077-93) in 1077 had an aisled eastern arm of 4 bays; the central vessel with an apse and the aisles perhaps apsed too (see Fernie 2000, 112), although nothing has been found to clarify the arrangement.The cruciform church had 3-bay transepts; the inner bays corresponding to the nave and chancel aisles, with a pair of stepped chapels on the E side of each. The exterior view from the east would thus have shown an echelon of 7 apses. The nave was originally of 10 bays. The nave elevation is of 3 storeys with a tribune gallery and clerestorey above the arcade. As a whole the articulation is very plain with practically no shafts, probably a result of the building materials used in the construction. The church is largely of flint with re-used Roman brick taken from the Roman site of Verulamium used for strengthening and as dressing where right angles were needed.
The new church was consecrated in 1115, in the abbacy of Abbot Paul's successor Richard d'Aubeney (1097-19), then from the end of the 12thc, Abbot John de Cella lengthened the nave by 3 bays, rebuilding the westernmost bay in the process. He also commissioned a new W front from Hugh of Goldclif, described by Matthew Paris as 'an untrustworthy and deceitful man, but a consummate craftsman'. True to form, Goldclif used up all the money and kept demanding more until the abbot could stand it now longer. Goldclif was dismissed and the incomplete facade left to crumble for want of funding to complete it. After more several delays the W end was eventually completed c.1230 under Abbot William of Trumpington (1214-35). The eastern arm was rebuilt and extended eastwards in the 13th; the work beginning with a rebuilding of the choir aisles from 1235, and including a new presbytery, a feretory for the shrine of St Alban, a retrochoir and a Lady Chapel at the E end. The last of these was completed early in the 14thc. In 1323 bays 5 to 9 of the S nave arcade were rebuilt (to match the Early English work further west) following a collapse.
After the Dissolution of the abbey in 1539 the monastic buildings were sold to Sir Richard Lee for building materials, and the church passed to the town. The east end was converted into a Grammar School, and the remainder became a parish church, apparently ill-maintained. Part of the S nave wall fell through the aisle roof in 1832, and repairs were carried out by L. N. Cottingham. A campaign of restoration was carried out by Sir Gilbert Scott from 1856 to 1877, and he restrored the S nave clerestorey, reroofed the S aisle restored the Lady Chapel and stabilised the crossing tower. He also reunited the E end with the rest of the church. Restoration was continued by Lord Grimthorpe after Scott's death, and his approach was much more intrusive. In the 1880s and '90s he completely rebuilt the west front and the transept facades as well as restoring the Lady Chapel, eastern arm and nave, all at his own expense, and he was heavily criticized for his approach. Meanwhile in 1877 the diocese of St Albans had been consituted, with the abbey as its cathedral. The see initially covered Hertfordshire, Bedfordshire and Essex, although the last of these gained its own see at Chelmsford in 1914.
Parish church
Kingerby is a village in the West Lindsey district, 5 miles NW of Market Rasen. In this quiet, remote hamlet, the church solemnly stands hidden by its sylvan surroundings. It is constructed of squared and coursed ironstone rubble, and is primarily of the 13thc. and consists of a W tower, nave with clerestory, S aisle, S porch and chancel. The former N aisle has been demolished but the 13thc arcade is still visible. The W tower may be 11thc on the evidnce of a small circular window, now inside the church. The nave roof was replaced in 17thc., and the chancel roof in the 19thc. The church was declared redundant in 1980 and is now under the care of the Churches Conservation Trust.
Parish church
Great Moulton is a vilage in Norfolk, located about 10 miles SSW of Norwich. The church of St Michael was rebuilt in 1887 but the Romanesque tower arch and imposts survive, as does the coursed flint masonry of the chancel and nave, bearing traces of round-headed windows. The fragment of a decorated colonnette is the only Romanesque sculpture observed at the site. It may have come from a window, as with the similar example in situ at St Mary Magdalene, just outside the centre of Cambridge.
Parish church
The parish of Moorlinch, which is on the southern slopes of the Polden ridge, lies 6 miles E of Bridgwater. Most of the land lies on Keuper marl, with irregular areas of clay and limestone on the higher slopes, and alluvium between the marl and the peat of Sedgemoor. The church of St Mary, which is in a prominent position and dates from the 13thc., consists of a nave with S porch, chancel and W tower. The outer doorway contains restored Romanesque work. The tub font is also perhaps Romanesque work.
Parish church, formerly Benedictine house
Tutbury is a large village in the west of Staffordshire, adjacent to the Derbyshire border. St Mary’s church is on the northern edge of the village, overlooked by the castle which stands on its motte to the W. The church consists of a 6-bay aisled nave with a SW tower in the W bay of the S aisle. The N aisle was added in 1820-22 by Joseph Bennett. The original presbytery was pulled down at the Reformation, and the present one is a replacement of 1866 by G. E. Street, funded by Sir Oswald Mosley, grandfather of the Fascist politician of the same name. The original nave may have had 2 more bays at the E, as well as transepts, presbytery and a tower over the crossing.
The church is celebrated for the elaborate Romanesque sculpture of its west front and S doorway, described here, and for its use of alabaster for the first time in England and for the only time in an external setting.
Parish church
The small town of Portishead occupies a strategic position on the S side of the mouth of the river Avon, and once enjoyed a trading importance subsidiary to Bristol, 8 mi away to the East. Now in North Somerset, Portishead was part of the County of Avon between 1974 and 1996. The town church of St Peter is in a surprisingly quiet area, surrounded by an airy rural atmosphere: no wonder local people refer to it as the ‘village’. The church has Romanesque origins but was rebuilt in the 14thc and 15thc in Perpendicular style. It was altered and extended to the east in 1878-9 using old materials and features. The font is Romanesque; there is also a possible early altar slab.
Parish church
The manorial hamlet of Laverton lies in rich farmland 8.5 miles S of Bath, about halfway between Frome and Norton St Philip. It is in a dip: the N-facing side is a valley of the Hennambridge Brook, a tributary of the river Frome. The manor house (now belonging to the Duchy of Cornwall) and church of St Mary are adjacent. The church, which is built of rubble, consists of an unusual W end, which Pevsner finds to be reminiscent of a westwerk (described as a tower in the HE listing), nave, N porch, chancel and vestry. It is mostly of the 11thc, with 15thc alterations. There was a restoration in 1859. The Romanesque elements consist of N (and possibly S) nave doorways and two windows in the western section.
