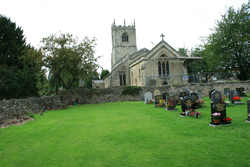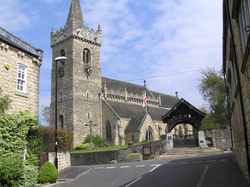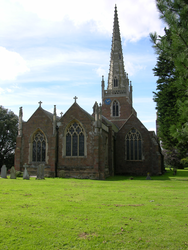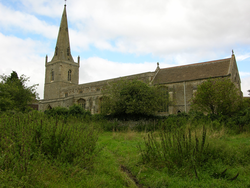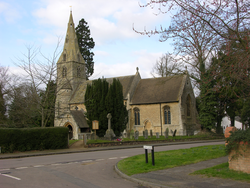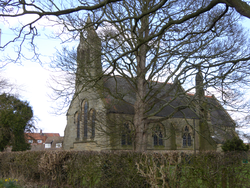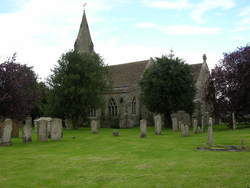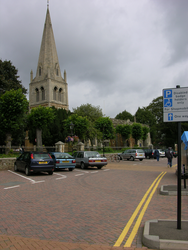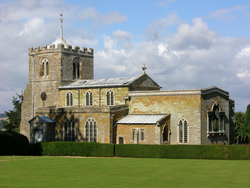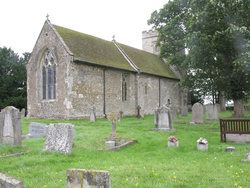
The Corpus of ROMANESQUE SCULPTURE in Britain & Ireland

All Hallows (medieval)
Parish church
This church is built of sandstone and limestone, and the same material was used for the older houses in the village. The church consists of a chancel and nave, W tower, S aisle and a porch. The S wall of the aisle is of rubble, roughly coursed at the foot, with rubble above. The chancel, N side and tower of three stages are ashlar, with battlements. The roofs are brown and grey slate. In 2010 the church was restored, with a new roof and refurbished S porch. A little more of the structure around the tympanum, which is the main relevant feature for the Corpus, has been exposed.
Parish church
Bramham village runs down a west-facing slope of the Magnesian limestone outcrop. The church, of local limestone, stands in the middle of the village within an irregular layout of streets and within a large elliptical churchyard which slopes gently uphill. The building has, or had, a 12thc nave (although Ryder (1993) recognised some Anglo-Saxon walling there), W tower and N aisle, and an Early English S aisle as well as an extended 13thc chancel. Restoration in 1853 included the removal of a W gallery and the insertion of a wider imitation tower arch, and a Norman-style font. The round-headed W doorway in the tower was removed. (Borthwick Institute Faculty papers 1853/2; Kirk 1936 reproduces plans and elevations from Faculty papers.) Further work was necessary after a fire in the tower in 1874, which resulted in the insertion of new 'Norman' windows and long stones across the face of the tower to bond it. Sculpture can be found on corbels on all sides of the tower, in the N arcade, the tower arch (spurious), and on a loose slab.
Parish church
The medieval church was demolished in 1848, and the present one built by R. C. Hussey, using some of the old stone alongside newly quarried Warwickshire sandstone. The dressings are of limestone. The nave is of five bays with aisles to N and S, and transverse arches as well as the longitudinal ones in both nave and aisles. The chancel has a S chapel, now used as a vestry. The church was restored by Butterfield in 1874. The font is use is a 19thc. affair of coloured marbles, but a damaged and unusable Romanesque font is also kept inside the church.
Parish church
St Mary's has a clerestoreyed nave with N and S aisles. The arrangement
of the arcades is rather complex. There are six
bays on the N and five on the S. The two east
bays of each arcade correspond.
The next pier W of each arcade
is a short section of wall with responds to E and W and transverse arches
across nave and aisles. W of this there are four bays
in the N arcade but only three in the S, although the
arcades are of equal length. This is because the S
arcade has pointed arches throughout, and the N round
arches. Of this ensemble, the earliest work is in the W section of the N
arcade, say c.1190-1210. The two E
bays of both arcades date from
a decade later; pier 1 of each arcade is cylindrical with a moulded capital and the arches on
the N are round, but on the S the round arches have been replaced by pointed
ones with an unusual double hollow profile. This modification probably belongs
to the later 13thc., and from this period too dates the entire west section of
the S arcade. The E part of the present nave was, of
course, the chancel originally, with chapels to N and S
now integrated into the nave aisles. A new chancel was
built to the E in the 13thc., but the present chancel
is largely of 1866-67, and by James Fowler of Louth. The remainder of the
church was restored in the same period, by William Slater of Northampton. The S
nave doorway is covered by a porch, which also
incorporates a tiny 13thc. chapel, once vaulted, open to the S aisle. The W
tower dates from c.1250, and has a 14thc. ashlar broach
spire.
Parish church
The largely 13thc. church has a W tower with a broach spire, an aisled nave of four bays, a N transept and a square-ended chancel. The tower was rebuilt in 1868-70. The only feature described here is the S doorway, protected by a porch.
Parish church
Marton-cum-Grafton is a village 6 miles NE of Knaresborough in North Yorkshire. The present simple church of nave and chancel, with S vestry and N porch, was consecrated in 1876. It replaced an even humbler medieval church situated a distance away from the village (at site of the graveyard on Church Lane, SE 416 623).
This new church reused much stone of the old one, including a sizeable quantity of 12th-c carved work harvested from the walls by the vicar, Mr Lunn, during demolition. 12th-c worked stone was reset in the entrance doorway to the nave, the vestry’s exterior doorway and interior, and in the reconstruction of a supposed chancel arch, now an internal doorway opening from the chancel into the vestry (the latter includes much new work).
Parish church
All Saints owes a great deal to the restoration by Lord Carbery (d.1894). From the exterior it appears to be a 19thc. church, apart from the late 13thc. W tower and broach spire. Inside, the nave has a three-bay 13thc. S arcade and a 19thc. N arcade. The clerestorey consists of a single central dormer window on each side; clearly an idea of Lord Carbery's. The chancel is 19thc. The S nave doorway, under a porch, is also 19thc. work, but contains reused 12thc. material and is described below. There is no N doorway.
Parish church
All Hallows is a large church of ironstone and grey ashlar with an aisled and clerestoreyed nave, a 14thc. chancel with Perpendicular N and S chapels (the N now housing the organ), and a W tower with a broach spire. The c.1300 nave arcades are of four bays and there is a small S chapel off the east bay of the S aisle. Both nave doorways are under 14tc. two-storey porches. The N chancel chapel has a three-bay
arcade towards the chancel, and there is a vestry to the E of it. The S chancel chapel is longer with a four-bay
arcade, and an altar at its E end. The tower is of c.1250-1300 with a W doorway of that time. Its upper section and spire are of grey ashlar; the lower section banded with ironstone.
Parish church
From the outside, All Hallows appears entirely 18thc. but for the W tower, the lower parts of which are 12thc.; the upper 13thc. with a battlement and a pyramid roof with a spike added on top. Inside, the nave arcade, of three bays, and the tower arch are 13thc. The first addition to the 13thc. church was the Isham chapel, on the N side of the chancel, added by Sir Justinian Isham in 1672 and built by Henry Jones of Walgrave. The rest was rebuilt following a bequest of Sir Justinian (d.1737) by the architect William Smith of Warwick. The work was completed by 1744. Since then a vestry has been added to the S of the chancel to the design of G. G. Bodley (1879). The only 12thc. work is the plain W doorway, a window above it, and a plain window in the second storey of the S tower wall. Only the W window is described; the other work being completely plain.
Parish church
The building comprises chancel, nave with porch and west tower; it is built chiefly in roughly-coursed small oolitic stone. The nave is thought to be Norman, at least in plan, as are the N and S walls of the chancel (Leadman 1902, 274).
The site of a Benedictine nunnery lies to the NE of the village; no remains visible.
Documents of 1864 say the church is old and bad but decent; in 1868 it is said ‘we want a new church’; the restoration under G. G. Scott junior followed in 1872-3. These documents and faculty papers for the tower, built anew on the twelfth-century plan in 1902 by Temple Moore, are at the Borthwick Institute. The previous tower, a late medieval one, had stood within the present plan.
The tower arch has survived as a spectacular display, but its sculpture has been crudely recut; there is a reset window and a blocked doorway also of our period in the N wall of the nave. The church is more famous for the cross-shaft of late 9th to early 10thc date now erected in the tower space; one carving on this may be a post-Conquest addition.
