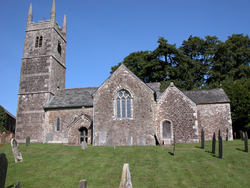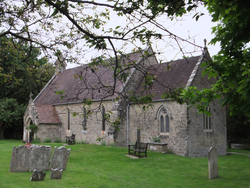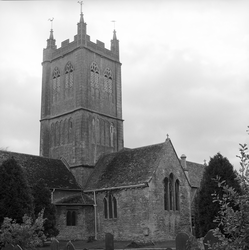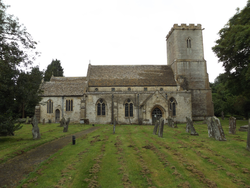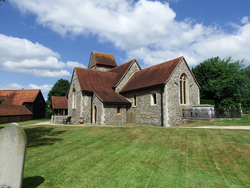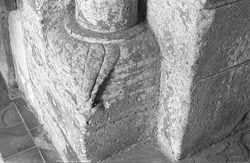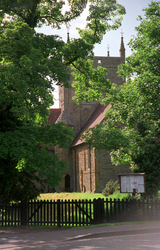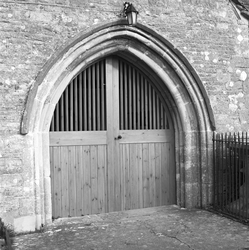
The Corpus of ROMANESQUE SCULPTURE in Britain & Ireland

Holy Cross (medieval)
Parish church
Although the church has a good collection of Anglo-Saxon sculpture and some Norman fragments, none of the fabric appears to date from before the 13thc, which is essentially an E.E. chancel with many Perpendicular additions.
Parish church
The church is aisleless and comprises chancel with S vestry, nave with S porch, and W tower. The fabric is red stone and granite. The nave and chancel are 13thc., the S transept is 13thc. or 14thc. (Historic England listing: 1252173). The porch is 19thc. as is the vestry. Romanesque sculpture is found on the font.
Parish church
Binstead is a small village of the Isle of Wight just W of Ryde. The church is located by the island’s NE coast where it forms the core of an older established settlement to the N of a suburban development. The area was formerly extensively used for the quarrying of building stone. The church consists of a nave, a N aisle, a chancel and a S porch. The chancel contains an abundance of herringbone fabric. The nave was rebuilt in 1845 and the N aisle was added in 1875. The S wall of the churchyard includes a round-headed Romanesque doorway which was formerly the N doorway of the nave (Lloyd and Pevsner 2006, 84-6). The lower courses of the S wall of the nave contain some herringbone fabric so it would appear that only the upper courses were rebuilt in the mid-19thc. The Romanesque features are the two pieces of sculpture reset above the nave west windows and the one piece reset in the gable end of the S porch, and the doorway with a figure above, reset in the S wall of the churchyard.
Parish church
The church has nave, chancel, S aisle, S porch, crossing tower, N aisle and N transept. The N arcade of the nave survives from the 12thc. The crossing and N transepts are 13thc. and the chancel is 15thc. The tower dates to 1730. In 1876-77 the church was substantially restored by T. H. Wyatt. There are also 19thc. restorations by Ewan Christian. Romanesque sculpture is found on the N arcade capitals, on reused 12thc. corbels in the north transept and on a 12thc. figure, affectionately known as ‘Rattlebones’, which is set into the east side of the S porch.
Parish church
The church consists of a chancel, a nave, N aisle, Perpendicular tower and a small S porch. The chancel arch of the church dates from around 1200, though it has undergone major repairs in recent years. Some of the earlier fabric survived the 19th-century fire and subsequent restoration.
Parish church
The church at Ashton Keynes consists of a nave, chancel, narrow N and S aisles, SE chapel, N and S porches, and a W tower. The nave clerestory and aisles and the W tower were built in the 14thc and the N and south porches were added in the 15thc. However, the church retains many 12thc and 13thc features. The chancel arch, raised and widened in the 1876-7 restoration, retains some stonework from the late 12thc. The W bays of the N nave arcade date from the late 12thc or early 13thc, and the E two bays were added in the first half of the 13thc. The S arcade was built around 1200. The font also dates from the late 12thc.
Parish church
Sarratt is a village in the Three Rivers district of Hertfordshire (i.e. in the SW of the county), 4 miles N of Rickmansworth and less than a mile from the River Chess which marks the Buckinghamshire border. The village stands on hogh ground extends over 1.5 miles from N to S, with Great Sarratt Hall in the north and the Sarratt Mill House in the south. The church, in Church End in the S stands in what must have been an assarted clearing. Patches of woodland remaining around the village tend to support this interpretation.
Holy Cross is a small church, 12thc in origin, whose plan was originally cruciform. It has a chancel that was extended in the 13thc and again in the 14thc. The church was restored in 1865-66 by Sir G. G. Scott, when the transepts were extended westwards by 1 bay so that the church now has 2-bay nave aisles, but the western bays are slightly narrower. Scott also added a vestry on the S side of the chancel, entered through a door in the S transept, and the S porch. The 2-storey W tower is of the 15thc in the lower part, and 16thc above. It has a saddleback roof. Construction is of flint with ashlar dressings, and liberal use of brick in the tower. Romanesque features described below are the chancel arch and transept arches and the font.
Parish church
The church, of coursed rubble with some granite, comprises chancel, nave with N aisle and a vestry at the end of this, S porch and W tower. The tower is late 15thc. and the rest of the church was rebuilt in 1837, although it may previously have been rebuilt in the 15thc. (Historic England listing: 1165844). It was restored in 1876. It origins however, are 12thc. and the two survivals from this period are the S doorway and the font.
Parish church
Aisleless and cruciform in plan with a chancel, N and S transepts, nave, N porch and central tower. The crossing is of 1193 (Pevsner) as is the N transept. The S transept and chancel are 13thc. (VCH) In 1874 and 1884, the nave was practically rebuilt and a modern "Romanesque" doorway was inserted in the S wall. The late 12thc. N doorway survives, although with restored tympanum. Three small, plain lancets also survive, one in the N and one in the S wall of the nave and the third in the W wall of the N transept.
Parish church, formerly chapel
The nave has a mid 19thc. south doorway with a hoodmould with dog's head terminals of the mid 12thc. The north arcade of the nave, dating from c. 1200, has circular piers and abaci, moulded capitals and double chamfered arches. The north aisle was rebuilt in the late 13thc. and the west tower was added in the 15thc. The chancel was rebuilt 1903-4.

