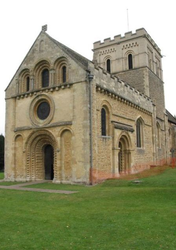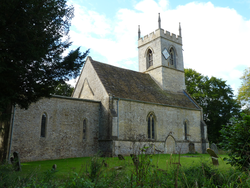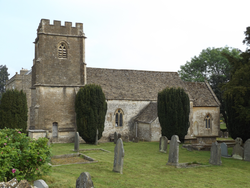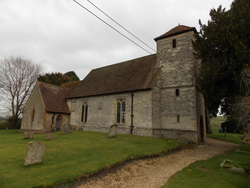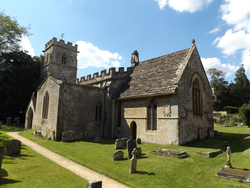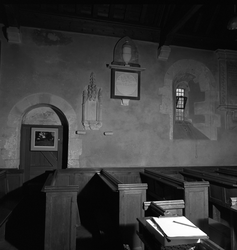
The Corpus of ROMANESQUE SCULPTURE in Britain & Ireland

Holy Rood (medieval)
Parish church
St Mary's is an exceptionally complete Romanesque structure, consisting of an unaisled chancel and nave separated by a central tower. It might originally have had an apsidal E end, but at some time in the 13thc the chancel was extended to the E, so the original termination is gone. The W facade is of 3 storeys: an elaborate doorway flanked by blind arches, then a storey lit by a large oculus, and in the gable a triplet with a blind arch above. The nave also has lateral doorways; that on the S side justly celebrated for its decoration. The vaulting of the chancel and especially the shafts supporting it, as well as the two tower arches, are also enriched with sculpture. Elaborately decorated windows are found on the W facade, and on the lateral walls of the nave, tower and chancel. The font is 12thc., as is an abandoned bowl in the churchyard.
The nave roof was lowered in the 17thc, and a crenellated parapet was added. This reduced the height of the W gable, cutting off the outer 3rd-storey windows below capital level. In 1823 the gable was rebuilt by Robert Bliss, and in 1844 the roof was raised to its original pitch by R C Hussey. Thus the blind window at the apex of the gable and the frieze below it are entirely 19thc work. The large oculus in the centre of the 2nd storey of the facade was inserted by J C Buckler in 1856-57, replacing a Perpendicular window. He was assisted in his restoration by an outline of an original oculus in the masonry. Apart from the work on the W front there was a general restoration of the church in 1844. In the 1970s the top storey of the tower was refaced, involving replaing much of the carved and moulded stone. In the 1980s a shelter coat of limestone spray was applied to the exterior sculpture, and this was renewed in 2017 by Sally Strachey Ltd.
Parish church
Wood Eaton is a quiet village off the beaten track, yet it is only 5 miles NE of Oxford, and 2 miles from Islip. Holy Rood church comprises a chancel, nave, S porch and a W tower. The main fabric of the present chancel and nave probably dates from c. 1250 (VCH). There is a plain font that might be Romanesque.
Parish church
Daglingworth lies some three miles NW of Cirencester. The church, which is on a level site close to the present manor house, consists of a nave, chancel, S porch, perpendicular W tower and 19thc N aisle and vestry. The only Romanesque feature is an altar, originally set in the W face of a former cross wall in the nave some 4.52m above floor level, and now set into the N wall of the chancel.
Parish church
Cuxham is about 5.5 miles N of Wallingford and 6 mi S of Thame. Today it is part of the parish of Cuxham with Easington in the Deanery of Aston and Cuddesdon. The church of the Holy Rood is set back from the road behind a thatched terrace in the centre of the village. It comprises a W tower with pyramidal roof, aisleless nave, chancel and N vestry. The walls are of coursed chalk rubble with limestone ashlar dressings. The roofs are of red tile with some medieval tiles surviving, notably in the tower. Alterations took place in the mid-18thc. The chancel was entirely rebuilt by C. C. Rolfe after a fire in 1895. The W tower is 12thc with two round-headed windows in the lower stage and rebuilt arched doorways to the exterior and to the nave. The plain, tub-shaped font is probably also Romanesque.
Parish church
A cruciform church with an aisleless nave retaining Saxon features, a late-12thc chancel, late-13thc N and S transepts, S porch, 15thc W tower and 19thc N vestry. In the centre of the N nave wall is one small undecorated Early Romanesque window and part of one now blocked (photographed but not described as features). A fine quality 12thc pillar piscina is in the SE corner of the chancel, and a 12thc font is in the W tower. The only other Romanesque sculpture is found on the Transitional chancel arch.
Parish church, formerly chapel
The church has a Norman nave with surviving narrow windows with deep splays and a chancel that was built in the 13thc. In the nave the north and south doors date from the 12thc. while the church contains an unusual stone chair that may belong to the 13thc.
