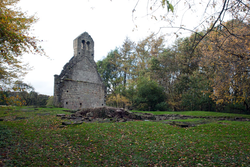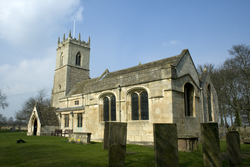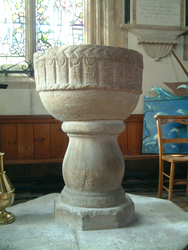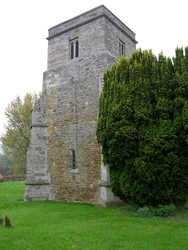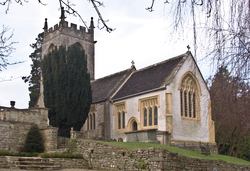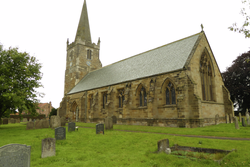
The Corpus of ROMANESQUE SCULPTURE in Britain & Ireland

St Catherine (medieval)
Ruined parish church
The church is now ruinous, only the W gable and foundations remaining. The excavated plan of the church shows that it originally consisted of a rectangular nave and narrower rectangular chancel. A S extension was added at a later date; this is traditionally referred to as the 'laird's loft'. The church was disused from about 1670 and a fire occurred in 1745. Excavations show that there is likely to have been an earlier structure on the site, but it has not been determined whether this was a church or something else. The present building possesses no surviving sculptural features; a simple base for a nook-shaft was recorded in 1951 but subsequently went missing. The most significant item from the church is a large stone cross, excavated on the site in 1951, which is now housed at nearby Kinneil House (See: Bo’Ness, Kinneil House).
Parish church
Loversall is a village in the Doncaster borough of S Yorkshire. The church of St Katherine lies up a farm lane, on the northern edge of the small hamlet, surrounded by fields. Built of a creamy limestone, it is mainly Perpendicular with substantial Victorian rebuilding by Giles Gilbert Scott in the mid 19thc. The lower part of the tower is of c.1300. The only trace of the Romanesque here is the remains of a chancel window.
Parish church
Unaisled 12thc nave with a plain 12thc N doorway. Late 12thc. S doorway decorated with sculpture. The chancel is 13thc., but with earlier blocked up Priest's Doorway with carved tympanum on S side. 13thc tower and some c.1300 recesses set into chancel wall; three on N, one on S.
Parish church
This church was built in 1891 by C.E. Ponting who retained the 14th century south porch and 15th century tower in the new building. The font bowl is the only Romanesque fabric that survives.
Parish church
St Catherine's has an aisled and clerestoreyed nave with 13thc. three-bay
arcades. The chancel arch is of the same date, but the chancel is 19thc. work. There is a N chapel off the chancel, now housing the organ and a vestry. The W tower is 12thc. in its lower storey with a 12thc. tower arch and a plain 12thc. lancet in the W wall. The upper storey, of ashlar, is later (Pevsner thinks 17thc.). The only Romanesque feature described here is the tower arch.
Parish church
Where the river Avon runs past Batheaston, 2.5 miles NE of Bath city centre, it makes a right-angle turn. At that angle, from the N, the river receives the water of St Catherine’s Brook, which stream runs down steep (and quite well-wooded) valleys from the Cotswold plateau near Cold Ashton and Marshfield over the county border in Gloucestershire. Northwards from a point about 1 mile from its confluence with the Avon, St Catherine’s Brook forms the boundary between Somerset and Gloucestershire. The parish of St Catherine is the most NE in Somerset, well ensconced by the S folds of the Cotswolds. About 1.8 miles from Batheaston a lane runs past the nucleus of the Court, the Court Farm and the Church of St Catherine: there are few other buildings. Indeed, the whole valley has clearly not attracted settlement apart from farms; it is extremely sequestered despite its proximity to Bath and major communication routes.
The church sits at an altitude of about 85m above OD (about 35m higher than the Brook). The church was built in the 12thc as a chapel of ease for Bath Abbey, and was altered and remodelled extensively c. 1490 for Prior Cantlow of Bath. The Romanesque elements consist of a chamfered tower arch and the font.
Parish church
Barmby Moor is a village about 1.5 miles W of Pocklington and 11 miles E of York. The present church consists of an undivided chancel and nave, with a N vestry and a S porch; the W tower is medieval. Inside, there is a Minton tile pavement in the chancel (Pevsner and Neave 1995, 271-2). The screens and wooden furnishings are largely by Ronald Sims; the additions in the chancel largely obscure the tiles. Except for the tower, the medieval church was entirely rebuilt in 1850-2 (Borthwick Vic. Ret., for 1865). The architect was Robert Dennis Chantrell, who also designed much of the glass. No faculty papers, for either the 1850-2 rebuilding or the reordering of the interior between 1980 and 2001, were found at the Borthwick Institute. To the E of the churchyard is the site of a moated manor house (now Barmby Manor).
The only remains of Romanesque sculpture are the voussoirs reset as part of the doorway to the basement boiler room.
