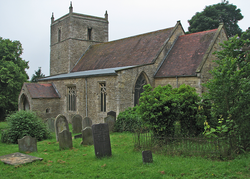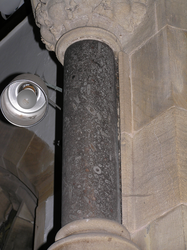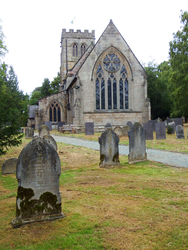
The Corpus of ROMANESQUE SCULPTURE in Britain & Ireland

St Chad (medieval)
Parish church
Harpswell in a small village in the West Lindsey district of Lincolnshire, 12 miles N of Lincoln. The church is siituated in the main street running south through the village, and is built of Limestone rubble with limestone ashlar facings. It consists of a W tower, nave with S aisle and S porch, and a rectangular chancel. The tower is 11thc. with long and short quoins and no buttresses, The nave has a 14thc tower arch and the arcade was added in the 13thc. The N wall was rebuilt in the 19thc., when the chancel was largely rebuilt too. The only Roamanesque feature is the font.
Parish church
The village stands at about 300m above the junction of two streams, the Nidd and the Stean. Looking SE from the church down Nidderdale, it is 7 miles (11.27 km) to Pateley Bridge.
The Victorian church, of 1865-6, has a chancel, nave with N aisle, W tower and NE vestry. The chancel arch incorporates Nidderdale limestone from Blayshaws quarry, about 1¼ miles (2 km) S. This limestone was used as ‘marble’ at Fountains Abbey in the 12thc, two polished capitals in the museum there being recorded for the Corpus.
The church was built in 1866 to replace one described as ‘a primitive looking building consisting of chancel, nave without aisles, a vestry at the west end, a south porch, a low tower not embattled, rising little above the long, low roof, which on the north side originally came down to within two feet of the ground’ (Speight (1906), 344); the ground rises abruptly on the N side of the church.
There is a large but incomplete 10thc cross reset in the church (Coatsworth (2008), 212-3).
Apart from the font, which may be of our period, there are no Romanesque remains to be seen at the church, but see Comments.
Parish church
Longford is a village in the Derbyshire Dales district, 8 miles W of Derby and 6 miles S of Ashbourne. The church stands in the grounds of Longford Hall, N of the village centre. It consists of a 4-bay aisled nave with a clerestorey and a S porch, a 5-bay chancel and a W tower. The nave arcades were originally 12thc, but both were modified in the early 14thc, and only the N arcade retains its Romanesque capitals and arches. The aisles were widened in the 14thc too, and the chancel was replaced. The clerestorey is 15thc work as is the W tower. Construction is of sandstone ashlar and (N aisle) rubble.


