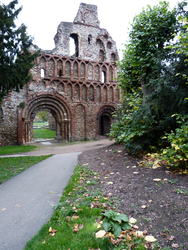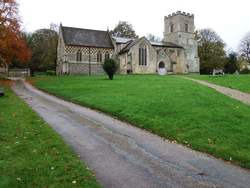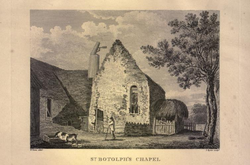
The Corpus of ROMANESQUE SCULPTURE in Britain & Ireland

St Botolph (medieval)
Parish church
Situated in one of the most charming villages in the county, St Botolph’s consists of a 13thc W tower with a later medieval bell-stage, a three-bay nave with side aisles of the late 13th/early 14thc, and a chancel of c. 1300 with a S chapel of perhaps a slightly earlier date. Restoration work, including the chancel arch and the clerestory, was done by Kirk and Parry in 1865-66. A restoration in 1869 included a complete rebuilding of the roof and the S aisle. The tower arch has a Romanesque column, its L (S) nook facing the nave.
Ruined former Augustinian cathedral priory church
The surviving ruins of the priory church, of flint rubble with dressings of Roman brick and some Barnack and limestone, date mainly from the early to mid 12th century, and seem to be of the church consecrated in 1177. They consist of the remains of seven bays of the aisled nave, and of the elaborate west front flanked by towers. Excavation has revealed a small north transept, a south transept with a crypt or undercroft beneath it, and a short, square-ended, chancel. The crypt extended under the crossing, and presumably also under at least part of the chancel. The nave had a high triforium above the squat, circular piers of its arcade. The central west doorway retains much of its stonework and is described below, along with the scant remains of the N doorway of the W facade. Above the doorways are two tiers of intersecting wall arcade, all of brick with no sculpture, and above them was a rose window flanked by two round-headed windows. Of these the rose is largely gone along with the window on its N side, but parts of the stonework of the window to the S of thye rose remains and is recorded below. Above them is the remains of a brick stringcourse, and above that again was another brick wall arcade. In the 14th century new windows were inserted into all but the easternmost bay of the north aisle. The church survived the suppression of the Priory in 1536 as it had been the parish church of St Botolph's for some time. It was ruined in the siege of Colchester in 1648, and further damaged in an earthquake in 1884. The ruins were repaired in 1887-88 and again, by the Ministry of Works, in from 1912. The west front was cleaned and repaired in 1990-91.
Parish church
Hadstock is a village in the NW of the county, on the Cambridgeshire border and 4 miles N of Saffron Walden. The village is on the B1052 road linking Linton and Saffron Walden and the church stands on the main road, S of the village centre. It was originally cruciform and is normally dated to the 2nd quarter of the 11thc. It probably had a crossing tower but this fell at an unknown date. The N transept has long-and-short work visible on the NW angle, but its entrance arch and its jambs were rebuilt in the 14thc on the old bases and plinths. The S transept was more completely rebuilt, but its entrance arch retains more original fabric. It still has its original jambs and bases. including capitals and imposts, and only the arch was replaced in the 14thc. The nave is 11thc, and retains 2 plain round-arched windows on the S wall and 3 on the N (that above the N doorway is blocked). The interiors of the windows are splayed.The W tower and N porch were added in the 15thc. The chancel was rebuilt by Butterfield in 1884, and replaced a small apse built in 1790 to replace a larger late-Medieval eastern arm, perhaps of the 14thc. Butterfield's chancel arch copies the design of the two transept arches. The S vestry and organ chamber date from the same period. The church also retains an 11thc N door, dated by dendrochronology in 2003 (see Comments). Construction is of pebble and flint rubble in lime mortar.
Chapel, former
This lost site is included on account of the carved and moulded stones behind the Abbey Hotel, close to its former location. Yates (1843) published an engraving of the chapel, reproduced here, and as it had been demolished c.1801, this must have been old when Yates published it. What it shows is a simple structure with little in the way of elaborate doorways or windows.



