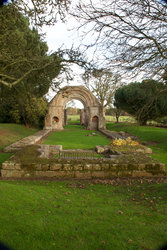
The Corpus of ROMANESQUE SCULPTURE in Britain & Ireland

St Baldred (medieval)
Ruined parish church
Situated within the policies of Tyninghame House, St Baldred’s Church survives as a roofless structure. The only significant structural survivals at Tyninghame are the two chancel arches and two apsidal wall shafts. The west face of the chancel arch also has two round-arched altar recesses. Portions of the lower courses of the walls remain, allowing clear identification of the original plan, which consisted of a western tower, an unaisled rectangular nave, a square chancel and an eastern apse. There is a late medieval tomb recess in the south wall of the chancel which encloses an effigy. At some point following the Reformaiton, the interior of the church was re-organised, a school set up in the western part, and a laird's loft built within the eastern section. The church remained in use until the village was cleared in 1760-61, at which time the parish was united with Whitekirk. In 1628, the Earl of Haddington bought Tyninghame and its land. Following this, the earls and their families were buried within the church, which continued even after the church ceased to function in 1761. In 1924, some work was carried out on the surviving ruins, and in the 1930s an excavation took place, at which time the nave and west tower foundations were discovered, as well as the correct line of the eastern apse. In 1947 damage was caused to the east apse during a severe storm, requiring some reconstruction work, as inscribed on the rear of the SE respond. A letter from Lady Binning concerning this storm and damage is kept in the Haddington files of the Scottish Record Office, Edinburgh.
