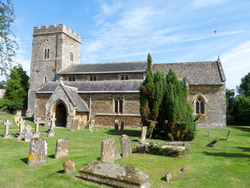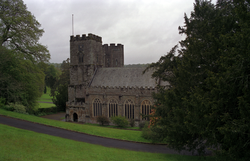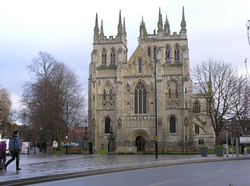
The Corpus of ROMANESQUE SCULPTURE in Britain & Ireland

St Germanus (medieval)
Parish church
The village lies entirely within the parkland of Rousham House in the Cherwell valley in N Oxfordshire, 11 miles distant from both Oxford and Banbury. The earliest church presumably consisted of nave and chancel. In the late C12th, the first bay of a S arcade was begun at the E end of the nave. A W tower was built in the early C13th The chancel was repaired or rebuilt in 1304. Later in the C14th, a S chapel was added and the S arcade and aisle extended the full length of the nave. The church was restored in 1867-8, and the chancel was rebuilt using some late C12th material. The Romanesque work comprises the re-used nookshafts and capitals of the chancel arch, and the first bay of the S arcade. The latter has an E respond with trumpet scallops on the capital and a round pier with a large decorated polygonal capital.
Parish church, formerly Augustinian house
The parish is still the largest in Cornwall and the glory of the village is its huge Norman church, set in a hollow with a superb Norman doorway as its west front. The church is dedicated to St Germanus. The large church consists of a nave flanked by large N and S aisles, a large chanceland an imposing W front with two towers.
The essentially late 12thc church is an example of Norman planning. Its W front is flanked by towers, both of which are Norman in the lower parts. One of the upper parts is early English whilst the other is Perpendicular. Some Norman work remains in the body of the church but, for the most part, it is Perpendicular or Decorated.
Inside, on the first floor level, the towers were connected by a gallery, as indicated by two remaining doors. The staircase of the S tower is the only Cornish staircase of Norman date. The clerestory windows with zigzag ornament were discovered in 1904.
The S aisle is a mixture of four styles: the Norman of the first bays, imitation-Norman of probably 1592, the Dec of the E end, and the early 15thc. Perp of the rest The rest of the interior is late medieval and 19thc.
The ground floors of the towers were open to nave and aisles by transitional pointed arches of simplest design: two steps with an inserted roll moulding (cf. Morwenstow).
Parish church, formerly Benedictine house
This well-known building was begun c.1100 as the main church of a Benedictine abbey. It is a very large church in the centre of the town, comprising a C12th aisled nave of eight bays, crossing, transepts and tower, with a later medieval aisled chancel.
The E end of the church was apsed, as found by excavation in 1890-91 (Harrison and Thurlby 1995, 51), but the ends of the chancel aisles are of unknown form. The central tower collapsed onto the S transept in 1690, the N and W arches remaining in place, together with the NW angle of the tower containing the stair vice. It is said the Norman S transept is lost, but there are fragmentary remains to be seen in its interior walls. For example, the restorers put a window in the E wall: this is in place of the opening to a chapel for which the N jamb remains; there would have been a chapel on each transept, Pevsner 1967, 439 says they 'seem to have been square on the outside and apsed inside'.
The N and S transept walls retain evidence of the original triforium and clerestory, and the fenestration can be reconstructed (Harrison and Thurlby 1995, 51-54; Figs. 1-4). This plain 'Early Romanesque' work is the earliest remaining phase (Fernie phase I); 'Later Romanesque' introduces chevron mouldings as in three of the first two bays of the nave and the arches of the crossing (Fernie phase II). Both phases date from the time of Abbot Hugh, 1097-1123. Later work in the nave arcades and N clerestory is Transitional (Fernie phase III), with keel mouldings and shafts (Fernie 1995, Fig. 2; 40-44).
The cruciform church became the parish church without, apparently, any demolition or damage at the Dissolution. In modern times, there was a restoration in 1871-3 and 1889-90, but a fire in 1906 severely damaged the church. The central tower and S transept were restored after this fire (in 1908 and c.1912 respectively). The lead from the roof melted, and some of the interior stonework is still marked by it, for example, SW of the crossing. The upper stages of the west towers were built in 1935. The most detailed plan of the church, in Hodges 1892, pre-dates these major restorations but it shows well the phases of work relevant to the Corpus at ground level; see also Fernie 1995, fig. 2. The post-fire works included the reconstruction of the S transept and W front and the building of a vestry off the W end of the S nave aisle. For restorations and sources, see Harrison and Thurlby 1995, 50-51.
Twelfth-century remains range in date from 1100-1110 for the N transept to the 1170s for the N porch (Pevsner 1967). Surviving parts include the N transept, much of the crossing and two stages of the central tower, the aisled nave with most of the galleries or triforia, also the lower parts of the west façade, and the N porch, which is on the nave N aisle.


