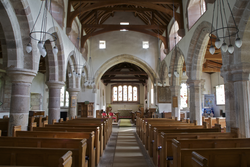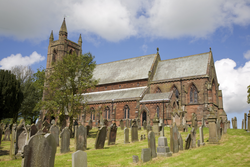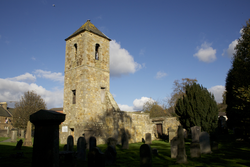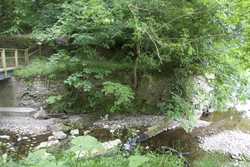
The Corpus of ROMANESQUE SCULPTURE in Britain & Ireland

St Kentigern (medieval)
Parish church
Situated in the former ward of Allerdale below Derwent, Caldbeck is located on the Caldbeck River, which flows into the Caldew and onwards into the Eden River, which then empties into the Solway. Dedicated to St Kentigern, the church consists of a rectangular aisled nave, with a rectangular chancel. This chancel, built off of the east end of the church, has a width equal to the central space of the nave. On the interior side of the S wall of this is part of an early window. A chantry was built off the S side of the chancel in the early-16thC. and is now used as the vestry. At the W end of the church is a tower. A stone porch in front of the S nave doorway contains re-used Romanesque carved stones. 12thC. stones have also been built into the W interior nave wall. Kept inside the church are a few loose voussoirs, similar in detail to those found in certain other Romanesque churches. Later building works on the church are known to have occurred in the early 16thC, early 18thC., 1880 and 1932-3.
Parish church
The church was rebuilt in 1846-7/8. Drawings survive of both the chancel arch and the S doorway prior to the 19thc. building, which show that both were of 12c. date. Various carved stones from these were re-used in the doorway to the vestry at the NW corner of the church. Other fragments have been incorporated into the E interior wall of the vestry. An ornate baptismal font of possible late-12thc. date is located in the SW interior of the nave. Various other medieval stones are also preserved within the church. Outside, re-used in the churchyard wall near the gate leading to the rectory are a series of chevroned voussoirs and other carved stones.
Ruined church
The present parish church (St Mungo’s) dates from 1771 and is built on a new site near the old church. The surviving ruins of the earlier church seem to date from the 17thc. and early 18thc. In 1648, the church minutes record that the church was in need of significant repairs and in a memorandum of 1743, Sir John Clerk states that he had in 1733 built an aisle in the church, as the church had become too small. He also states that he had built the steeple of the church, which is presumed to refer to the surviving west tower. After 1771, the site of the old church was gradually sold off for burial. The only known evidence for a Romanesque church on this site is a multi-scallop capital re-used at ground level on the W nave wall (E ext. of the W tower). The plan of the Romanesque church, itself, is unknown.
River bank walling
There was a Romanesque church at Hassendean dedicated to St Kentigern, the vestiges of which were drawn by Archibald Rutherford in 1776. The church was suppressed in 1690 and part of the church pulled down following this. Rutherford’s drawing showed it as primarily Romanesque in construction, with two chancel arches. These ruins, along with the churchyard were, however, destroyed by a major flood in 1796. The site of the church is thought now to be about the middle of the river or near the opposite bank. Built into the river bank wall are stones believed to have been reused from the church.



