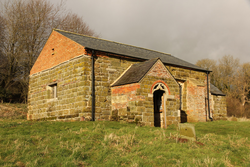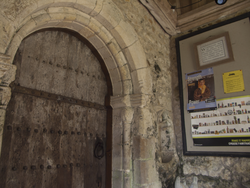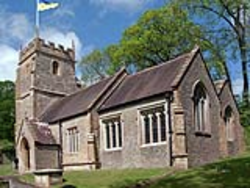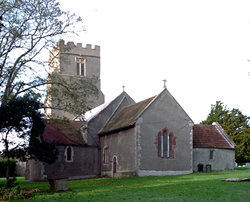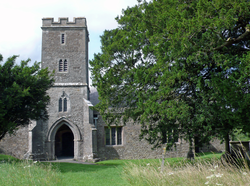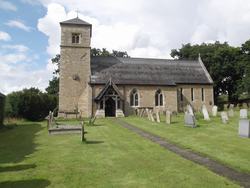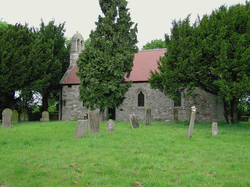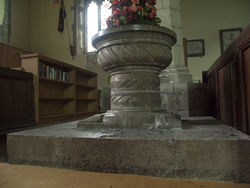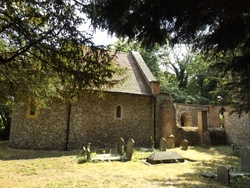
The Corpus of ROMANESQUE SCULPTURE in Britain & Ireland

St John the Baptist (medieval)
Parish church, redundant
On the southern slope of the Wolds stands this small, abandoned church of nave and chancel, isolated even from the tiny hamlet in East Lindsey with which it is associated. It consists of a nave and chancel with a S porch to the nave. A wooden screeen divides the nave from the chancel. Pevsner (1964, 384) reports a 'wonky brick bellcote' but this is no longer there. Construction is of greenstone. Since 1981 the church has been in the care of the Friends of Friendless Churches. The blocked N doorway of the nave is Romanesque.
Parish church
Mersham is a large village about 3 miles E of Willesborough near Ashford, Kent. The church of St John the Baptist was described by Stephen Glynne in 1877 as 'rather a handsome church, with some singularities, and portions of various styles'. It has nave with S aisle, chancel with S chapel, tower and porch. There is a Romanesque S doorway.
Parish church
North Cheriton lies about 3 miles WSW of Wincanton on the modern-day A357. The church of St John the Baptist (at c.120m altitude) makes a group with its attendant manor house and farm. The present church has 14thc origins but was largely rebuilt in 1878. It is built of local stone quarried from Cheriton Hill, some 150m from the church, and Hamstone. The Romanesque elements comprise the font and a corbel sculpture.
Parish church
The parish of Pawlett lies 4 miles N of Bridgwater in a bend of the river Parrett near its mouth. The village stands at the SE end of Pawlett Hill and consisted until the 19thc of a few stone farmhouses and irregular closes in a triangle of roads with the church in the SE angle. The church of St John the Baptist was a dependent chapelry of North Petherton minster but achieved virtual independence in the 12thc. Robert FitzHarding (d. 1171) gave the church to St. Augustine's abbey, Bristol, probably at its foundation c. 1140. The building consists of a 12thc nave with N and S transepts added in the 13thc. and a S porch, a chancel with N vestry and a W tower. The S nave doorway and font are Romanesque.
Parish church
Lewes was the county town of Sussex before the county was divided in 1974, and is now the county town of East Sussex. It stands on the River Ouse, 6 miles NE of Brighton. The ruins of the priory are in Southover, on the SE edge of the town and the former hospitium of the priory, at the W end of the precinct, was turned into the parish church of St John the Baptist in the 13thc. The original arrangement had two parts of unequal widths, separated by an arcade, perhaps to divide the sexes. The wider N section became the nave and the S section the aisle. The nave was apparently curtailed for the building of a W tower at an unknown date (although the tower arch appears to be 14thc work). The nave is now 5 bays long on the N wall with a 4 bay S aisle. The original tower collapsed in 1698 and its replacement, of brick, dates from the 18thc. The chancel is of 2 bays, of the 15thc extended in the 19thc. At the E end of the S nave aisle is the chapel of William of Warenne and Gundrada, added in 1845 by J. L. Parsons of Lewes under the guidance of Benjamin Ferrey. It contains two lead coffins discovered during the excavations of 1845-47 carried out when the railway line to Brighton was built across the priory site. They contained bones assumed to be those of the founders, which were interred beneath the beautifully carved Tournai marble slab to Gundrada (d.1085) that had been brought from Isfield church in 1775. Romanesque work recorded here consists of part of the nave arcade, Gundrada's tomb slab and the plain font.
Parish church
The village of South Brewham lies on the river Brue only about 2 miles from its source and about 2.5 miles upstream of the larger settlement of Bruton, 7 miles SE of Shepton Mallett. This is frontier country: hills rise gently eastwards up to the ridge of Gault along which runs the border with Wiltshire. South Brewham itself lies partly on the S side of the Brue and partly straddling it. The church St John the Baptist, on the S side, is at an altitude of about 100m OD on the N-facing slope of a hill which rises to just over 130m OD. The church has 13thc origins but has much late 19thc rebuilding. It consists of a SW tower, nave with N and S aisles and chancel. The S doorway may incorporate fragments of Romanesque sculpture, and there is a piece of loose sculpture at the E wall of the S aisle.
Parish church
South Carlton is a village in West Lindsey, Lincolnshire, 2 miles N of Lincoln. The church is on the northern edge of the village and is built of coursed limestone rubble. It was It has a W tower and interior nave and chancel. It is 12thc in origin but was almost entirely rebuilt in 1859 by S. S. Teulon. The side aisles and most of the exterior are 19th century. The aisle arcades were rebuilt in the 19thc using original 13th-century material. To the N of the chancel is the Monson mausoleum built in 1897-98 by William Watkins. The plain W arch of the nave is Romanesque as is the reset piscina in the N wall of the Monson mausoleum.
Parish church
West Drayton is a village in the Bassetlaw district of the county, 4 miles S of Retford. The parish church consists of nave and chancel under a single roof with a 19thc N vestry, and a double bell cote on the W gable. It is built of coursed rubble and ashlar with some render. Features of 12thc and 15thc work are visible but the church was largely rebuilt in 1874. The only element of Romanesque sculpture is the S doorway.
Parish church
Harrietsham is a rural and industrial village about 8 miles SE of Maidstone. The church of St John the Baptist, described by Glynne in 1877 as a rather interesting church, is a large Perpendicular style building with W tower, aisled nave, 13thc. chancel with chapels, and S porch. There is a font relevant to the Corpus.
Ruined parish church
Mongewell is a small village in the parish of Crowmarsh Gifford on the east bank of the river Thames. The church, which is built of flint with stone dressings, consists of a nave, chancel and west tower. It dates from the 12thc and was remodelled in the picturesque Gothick style for Shute Barrington, Bishop of Durham, in 1791.The church was restored under the direction of Lewis Wyatt in 1880. The nave is now roofless and the church is in the care of the Churches Conservation Trust. Two12thc corbels have been reset on either side of the 19thc chancel arch.
