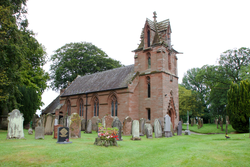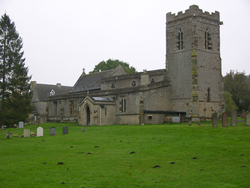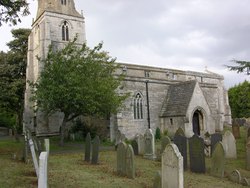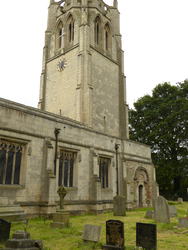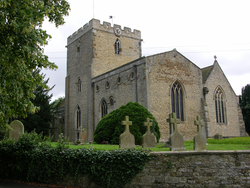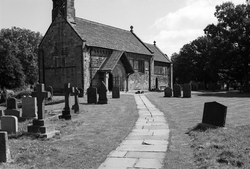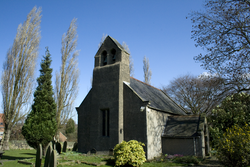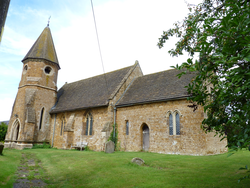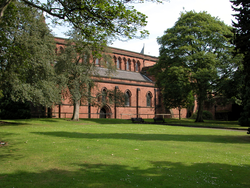
The Corpus of ROMANESQUE SCULPTURE in Britain & Ireland

St John (medieval)
Parish church
Low Crosby is a village on the river Eden, about 6km NE of Carlisle. Hadrian’s Wall runs through the northern part of the parish. The medieval church of St John was rebuilt in 1854, but little is known about the previous medieval building. Preserved inside the church is a Romanesque baptismal font. Low Crosby and High Crosby jointly form the historical parish of Crosby-on-Eden.
Parish church
St John's has a clerestoreyed nave with three-bay aisles, the N arcade with a short 12thc. W bay separated from the eastern part of the arcade by a short length of wall. The two E bays are also round-headed, with stiff-leaf capitals of c.1200. The S nave arcade is round-headed too, but the capitals and the aisle date from the restoration of 1842. The chancel has N and S chapels; the N, of two bays has an arcade of c.1300, and is now used for a crèche and vestry. The S of one bay, housing the organ, is 19thc. Both nave doorways are under porches, but the N porch has been extended eastwards and converted for use as a kitchen and lavatories. The W tower is 13thc. in its lower parts, with 14thc. bell-openings and added diagonal buttresses, and a quatrefoil frieze and embattled parapet added at the top. The only feature described below is the N nave arcade.
Parish church
St John's has an aisled and clerestoreyed nave with three-bay
arcades, the two E bays of the S arcade are13thc. with stiff-leaf capitals, the W bay is of c.1300. The N arcade is 19thc. The chancel has 14thc. sedilia and a N vestry. The W tower is 14thc. with a quatrefoil
frieze below the broach spire. The font is recorded here, although it is almost certainly 13thc.
Parish church
The church stands prominently on an outlier of the magnesian limestone escarpment, with the earthworks of a motte-and-bailey castle immediately to its west; this was the successor to the hall of Earl Edwin of Mercia (recorded in Domesday Book), and later the administrative centre for this large part of the Honour of Tickhill.
The chancel is essentially late twelfth-century, built of local Rotherham Red sandstone in its lower parts on the S side, and Magnesian limestone rubble elsewhere, though heightened later on. Slim pilaster buttresses, constructed of magnesian limestone, can be seen (partial on the N wall) and on the S chancel wall (to the W of the priest's door and at the SE corner), and others are found on the E wall (at each corner and below the Perp window).
The N arcade of the nave consists partly of re-used twelfth-century material; the imposts and arches are later. The nave, aisles and tower were built in Magnesian limestone ashlar in the late 14thc in early Perpendicular style. The tower and its spire (rising to 185 feet) is one of the finest in Yorkshire.
There are remnants of 12thc features in the walls of the chancel; the N arcade contains late 12thc material. The pre-Conquest tower doorway was filled by a later, twelfth-century, doorway which itself has been blocked.
Parish church
St Botolph's consisted originally of nave and chancel with a central tower, all of the early 12thc. Original
nave windows, now blocked, are visible on the N and S walls inside. To this
nave was added a 13thc. S aisle, two bays long, and
this was rebuilt by Carpenter and Ingelow in 1878 as a second nave with a
second, broad chancel to the E. The original nave
received a clerestorey of trefoil lights in spherical triangles, probably
c.1300. The central tower retains its narrow E and W arches, with
important carved capitals, but the space beneath it has been converted into a
vestry and organ loft, with the original
chancel serving as a small chapel. Inside this is
splendid wall arcading with naturalistic foliage
capitals of c.1300. When visited, the second nave and chancel to the S had been arranged for a concert, with the
stage in the chancel and auditorium occupying both the
original nave and the new one. The plain font may be 12thc. On the exterior,
some herringbone masonry is visible in the N walls of
the tower and chancel. Early 12thc. sculpture survives
on the N nave doorway, with its figural tympanum, and
the elaborate windows on the N wall of the tower, nave and chancel. The 12thc. tower itself is of three storeys,
undivided by string courses; the bell-openings are of the early 14thc., and the
parapet still later.
Parish church
The church has a rectangular nave and chancel, with a bellcote of 1839 above the W gable. There are square traceried windows on the S side, and the E wall has been rebuilt, but otherwise the whole is substantially 12thc. The church is built in local sandstone and stands in a large churchyard overlooking suburban Leeds on one side and fields and woodland on the other.
Romanesque sculpture is concentrated in the S doorway, the corbel tables to N and S and on the chancel arch, but there are also decorated window heads and an unusual array of corbel-like heads on the W gable. The remains of a plain font are near the SW gate. The top of a pillar piscina, which had been re-set outside the chancel doorway, was stolen in 2002.
Parish church
St Giles is a small late 13th century church, restored in 1876. It is most famous for the Roman figure of Aesculapius set in the south wall of the nave. The only 12th century carving is the font.
Parish church
Adwick-upon-Dearne is a village in the Doncaster borough of South Yorkshire, near Mexborough. The church of St John the Baptist is a small building standing at the end of the village, consisting of chancel, nave and open bellcote, weathered. Romanesque features include the south doorway (which has an Early English porch), the original chancel arch, and some miscellaneous material. There is a modern vestry on the north side. All the exterior is coated with grey pebbledash and the building is roofed in blue slate. According to the church guide, the walls were built of limestone and sandstone, and the slate roof replaced thatched reeds in 1881. Borthwick Institute, York, holds consecration deeds 1822, Fac. 1881/5 and Fac. 1910/26.
Parish church, formerly chapel
Barford St John, together with Barford St Michael, are paired villages lying 5 miles S of Banbury in the rolling countryside of north Oxfordshire. Both have churches with 12thc. origins, but Barford St John is the smaller and lies to the north of the River Swere that separates them. The chapel of St John was built c. 1150, and now consists of chancel, nave and S porch with an octagonal bell turret. The chancel was rebuilt in the 13thc. The church was radically restored by G.E. Street in 1860-61, who demolished the earlier tower and built a new one over the S porch. Only the S nave doorway and the font survive from the Romanesque.
Parish church, formerly collegiate church
The Romanesque church was a cruciform building with an aisled nave with triforium and clerestorey; N and S transepts and an aisled eastern arm with a gallery rather than a triforium. Of the nave, the four eastern bays and the beginning of a fifth survive. In the fifth bay was a 13thc. north doorway under a porch, and west of the sixth stood the façade. There is no evidence for the original form of this beyond the ruinous lower part of a NW tower. This tower collapsed partially in 1572 and more drastically in 1574, destroying the western bays of the nave, and was rebuilt on a magnificent scale. Until 1881 it was reportedly the glory of the exterior and a notable Chester landmark, but in that year, while long-overdue repairs were taking place, it collapsed again, destroying the Early English north porch, which was rebuilt by J. Douglas in 1881-82. The eastern arm of the church was originally aisled and of five straight bays, but now the entire north aisle has been removed (except for its eastern chapel; see below). Of the main vessel and south aisle only a single bay survives within the building, which terminates in a straight wall. The remainder of the eastern arm was abandoned in 1547, when the King's Commissioners decided that the nave alone was sufficient for the parish, and that the lead on the choir roof along with the metal of four of the church's five bells should be removed and sold. To the east, outside the building, parts of the S choir aisle wall still stand, along with what remains of the east chapels. Originally the main vessel terminated in a deep apsidal chapel, and the aisles in shallower ones. All three chapels were remodelled and enlarged in the later middle ages, but the 12thc. wall containing their entrance arches still stands. This is in a disastrously eroded condition, which should be borne in mind while reading the descriptions of its elements in this site report.
The central tower of the church collapsed in 1468, and again in 1572, and at some point, presumably after 1547, the transepts were removed. The only other medieval part of the church is the enigmatic two-storey structure of c.1300 built in the angle between the south transept and the choir and accessed through a doorway in the S choir aisle. Its undercroft is square and vaulted in four bays with a central pier: the upper storey has lost its roof. Locally it is known as the Chapter House, but neither its form nor its position make this very likely, and it is here suggested that it was a two-storey treasury. In the early 19thc. it was incorporated as a kitchen in a house (now demolished) which became the residence of Thomas de Quincey's mother. What remained of the treasury was renovated in 1937 and the undercroft taken over in 1939 as a public air-raid shelter. It now serves as a stone store.
There was apparently a thorough repair to the chancel in 1813, but the external appearance of the church today is of a 19thc. building in Early English style, and this is largely due to the restorations of J. C. Hussey who rebuilt the south side in 1859-60 and the north in 1886-87. Included in the latter restoration was the construction of a modest bell-tower in the angle of the north transept and the choir. No firm dates are available for the Romanesque fabric. The present church was traditionally begun by Bishop Peter de Lea, who moved the see to Chester from Lichfield in 1075, but judging from the sculpture, none of the fabric is this early.
