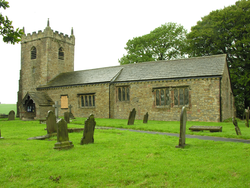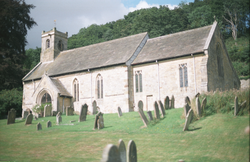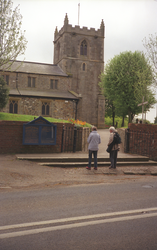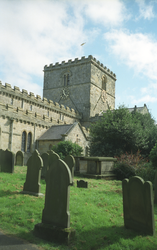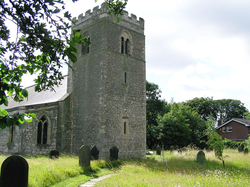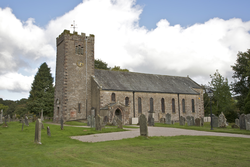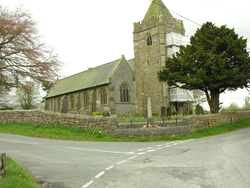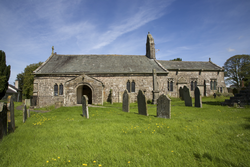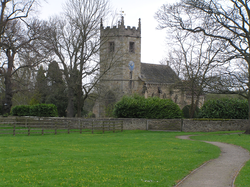
The Corpus of ROMANESQUE SCULPTURE in Britain & Ireland

St Oswald (medieval)
Parish church
Ashbourne is a market town in the Derbyshire Dales district, on the southern edge of the Peak District National Park. It is 14 miles W of Derby and 21 miles SE of Buxton. The town in in the valley of the Henmore Brook, a tributary of the Dove, and the church is to the W of the town centre. It is one of Derbyshire's grandest churches with a 212 ft spire and a nave and chancel totalling 176 ft in length. It has a nave with a S aisle, transepts with E chapels and a long narrow chancel. Access is thorugh doors on the end walls of the transept. Excavations in 1913 revealed the existence of a Norman crypt, but none of the above-ground fabric is this early. The oldest part is the chancel, which was ready for the dedication in 1241. The nave dates from the later 13thc, and the transept from the early 14thc. The S aisle was added c.1300, and the crossing tower and spire were begun in the early 13thc. Clerestoreys were added, along with other Perp features, c.1520. The church was restored by Cottingham in 1837-40, by George Gilbert Scott in 1873 and 1876-78, and by G. L. Abbot in 1881-82.
There are a few remains of earlier churches on the site. In the N transept is a section of an Anglo-saxon cross-shaft with interlace and a beast carved on its faces, dated to the 10thc by the Corpus of Anglo-Saxon Stone Sculpture. Pevsner (1953) reported a 'stone with Norman zigzag' in the Boothby chapel, but this was no longer described by Hartwell (2016) and was not found by our fieldworker in 2021. Outside the E side of the S transept is a pile of loose fragments, among which is a scallop capital.
Parish church
Broughton is a small village in the Craven district of North Yorkshire about three miles W of Skipton. The church of All Saints is isolated, about a mile W of Broughton Hall and away from the A56 and the hamlet of Broughton. The building consists of a low chancel and nave in one, with N aisle, S porch and stumpy W tower; windows are square-headed. There is evidence of an earlier arrangement in the S wall of the chancel, where a blocked doorway and parts of windows are seen in the wall fabric. The S doorway to the nave dates to the late 12thc; inside there is a simple font in purplish sandstone.
Parish church
Oswaldkirk is a village about 20 miles N of York and the church stands along the main road of the village. The present building replaces a church of Saxon origins of which very little survives (see Comments); it is rather small and consists of a nave and a chancel. Despite the extensive restoration of 1868, much of the original Norman fabric of the building has survived, including the nave walls with doorways to both N and S sides and a window. There are several carved fragments in the porch.
Parish church
The church has an aisled nave, aisled chancel and west tower. It is mostly of limestone ashlar, but the N aisle wall is made with cobbles. The N and S arcades are early 13th c. In 1864-9, the Norman chancel arch, which was subsiding, was rebuilt (VCHER, ii, 162). When visited by Sir Stephen Glynne in 1857 the church had ‘no tower, only a wooden belfry... the chancel arch has good mouldings', but he does not mention the font (Butler 2007, 182-3, with illustration of the exterior c.1840). There was an Early English pointed arch in the W wall of the nave until 1897, suggesting a tower by about 1300 (VCHER, ii, 162). It is said that the W tower fell in 1515 (Brearley 1971, 24); the present tower was built in 1897.
The choir screen and other woodwork is thought to have come from Bridlington Priory at the Dissolution. Sculpture of the Romanesque period is on the chancel arch and the font.
Parish church
Filey church, a solid cruciform building, stands north of the old centre of settlement, a fishing village, across a ravine which leads to the shore. The church has only one house near it. Church and village are north of the newer parts of the town that grew up in the early 19thc. as a resort. There appears to have been an attempt to build a W tower in the late 12thc. that was abandoned, leaving the spreading SE and SW jambs. The nave arcades have pointed arches and little that could be considered Romanesque, except for perhaps one capital. The round-headed S doorway is barely Romanesque in the full sense; it employs forms found in contemporary Cistercian buildings.
Parish church
The church consists of a chancel, nave, N aisle, W tower and S
porch. The chancel and the N aisle
are 14thc.
The
W tower and the walls of the nave are post-Conquest and appear to date from about
1080. The round-headed tower arch is chamfered, with chamfered imposts, but otherwise
plain. On each face of the tower are double round-headed (arcuated lintels) openings
with a central shaft between them (the shafts appear to be modern) which have a
chamfered impost in place of a capital. The double windows are set within
round-headed, chamfered openings. Romanesque sculpture is found on the S doorway and
the font.
Parish church
The present church is of 18thc date, but two loose beakhead voussoirs are preserved inside the W tower. Two medieval grave covers have been found in excavations to the N of the church. One has been reburied, but the other, in two pieces, is kept inside the N porch. N of the church are ruins of a small Gilbertine priory.
Parish church
Thornton-in-Lonsdale is a small settlement on the south side of the limestone hills of Craven. It is about three-quarters of a mile W of Ingleton and six miles SE of Kirkby Lonsdale. The church has an aisled nave, chancel and Perpendicular W tower. The church was rebuilt in 1869-90, apart from the tower and the round-headed arches of the N arcade. In 1933 after a fire it was again rebuilt. The three-bay N arcade had not survived but was to some extent reproduced (Pevsner 1967, 513; Leach and Pevsner 2009, 501-2). A fragment of at least one grave-slab of probable 12thc date has also been recorded.
Parish church
The present church consists of a square-ended chancel and a nave with a S aisle and a S porch. Over the chancel arch is a double bellcote, and N of the chancel a vestry. It is thought that the lower courses of the N nave wall may be 12thc, but the church was re-built in the 13thc and again in the 14thc. There were 14thc, 15thc, 16thc and 17thc changes to the structure, and renovations were carried out in 1967 to 1973, including a vestry. The earliest surviving carved work in the church is the 12thc bowl of the baptismal font.
Parish church
The village of Collingham is located SE of Wetherby and on the River Wharfe. The church, 'small and upright' (Leach and Pevsner 2009, 229), consists of a nave, chancel, N aisle and W tower. The nave and W half of the chancel are mostly pre-Conquest (Kirk 1937a, with a phased plan). Kirk illustrates an exterior view taken before the restoration of 1841. The N arcade is of the later 12thc, but the only surviving original work is in the bases and columns. For details of subsequent changes, see Ryder 1993, 16-17, 93, 147. Near the W entrance to the churchyard part of a round-headed doorway has been reused in the construction of a storehouse.

