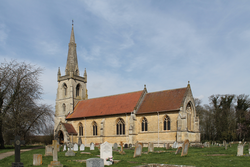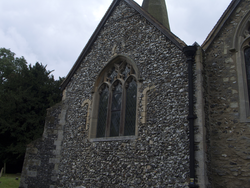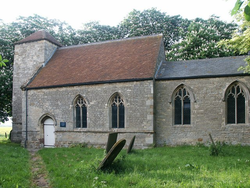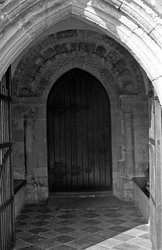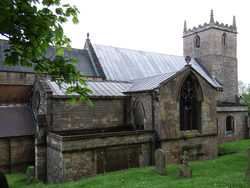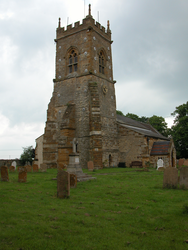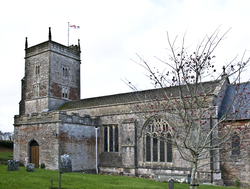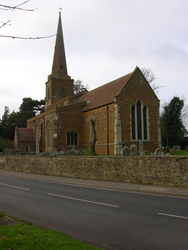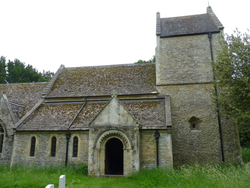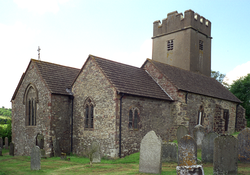
The Corpus of ROMANESQUE SCULPTURE in Britain & Ireland

St Lawrence (medieval)
Parish church
Revesby is a village in the East Lindsey district of the county, 11 miles N of Boston and 21 miles SE of Lincoln. It is a dispersed village, extending for approximately a mile along the A155 between Mareham-le-Fen and East Kirby, and has the site of Revesby Abbey, a former Cistercian House, less than a mile to the N of the village. The church is in the centre, on the S side of the A.155. It was built in 1889-91 by C. Hodgson Fowler, and A number of Romanesque architectural fragments bearing sculptural decoration is set into the interior walls of the W tower and vestry.
Parish church
Bapchild is a village on the old A2 about 1 mile SE of Sittingbourne. The church of St Lawrence has a nave and chancel with N aisle and chapel, a S tower with spire, and a S porch. Romanesque features include the nave arcade and N chapel. Note that the S tower has a blocked round-headed arch and a round-headed window with later tracery, suggesting that the lower level at least is of Romanesque date, but is entirely plain and contains no sculpture.
Parish church, former
Snarford is a village in the West Lindsey district of Lincolnshire, 9 miles NE of Lincoln and 6 miles SW of Market Rasen on the A46 that links these two places. The church is to the N of the village, on the site of the Deserted Medieval Village along with Hall Farm (see Lincs HER). It is a limestone building consisting of a nave, a chancel with a north chapel, and a west tower. The lower part of the W tower is 12thc. The remainder of the church is 14thc and 15thc. It was restored in the 19thc and was declared redundant in 1995. It is now in the care of the Churches Conservation Trust. Inside the tower are four round-headed or segmental arches, one on each wall, at a level just above the later pointed arch leading into the nave. Romanesque sculpture is found on the E wall arch, which has been reset; the other arches are plain.
Parish church
The church comprises, chancel with S chapel and N vestry, nave with S aisle and S porch, and W tower. The nave and chancel are 12thc, while the S porch, S aisle and tower are 14thc. The chancel was rebuilt in the 15thc (Historic England listing: 1309558). Romanesque sculpture is found on the elaborately carved S doorway.
Parish church
Whitwell is a village in the Bolsover district of NE Derbyshire, 10 miles E of Chesterfield but only 4 miles SW of Worksop, over the border in Nottinghamshire. The church stands on the NW edge of the village and has a nave with 12thc 4-bay arcades, a 12thc clerestorey and corbel tables. Gabled transepts were added to the 1st bay on each side in the 1st half of the 14thc. and the S porch is of a similar date. The chancel arch is 12thc work, and the chancel also has a corbel table surviving on the N side. The S corbels were lost when the roof level was raised in the 14thc. The chancel also has a 2-storey N vestry or treasury. The W tower is 12thc in its lower storeys and retains its original W doorway.
Parish church
St Laurence's has a three-bay aisled nave without clerestoreys. The N aisle and arcade date from 1850, the S has elaborately carved 12th-13thc. capitals, at the very least heavily restored in the 19thc., carried on piers of a variety of forms. The arches above are 13thc. The chancel was rebuilt by J. M. Derrick in 1848, with no chapels or vestries. The W tower is 12thc. in its lower stages, with a plain 12thc. doorway to the S, but heavy buttresses and a top storey were added, probably in the 15thc. In 1999 a kitchen and lavatory block was added to the N of the tower, communicating with the N aisle. The church also contains a font, stylistically 12thc. but suspiciously crisp and regularly carved.
Parish church
East Harptree is a village in the upper Chew valley, now in the Unitary Authority of Bath and North East Somerset. The valley yields terrain conducive to settlement and road communication. There are easy routes through the hills W, E and N; routes S over Mendip (to the diocesan centre of Wells, for example) are not so easy but perfectly feasible. That the place-names probably refer to the local herepath corroborates the sense of relatively easy road communications in the area; the second element of ‘Harptree’ refers to woodland. East Harptree straddles a lane which runs SSW from the West Harptree-Chewton Mendip secondary road and climbs Mendip to meet a principal N-S route across the high ground (West Harptree to Wells). The principal road of the valley, running through West Harptree, is the A368 connecting Bath with Weston-super-Mare. Bristol city centre is about 10 miles N as the crow flies.
The village, at about 110m above OD on the gradual N slope of Mendip, on Dolomitic Conglomerate bedrock above Mercia Mudstone (formerly called Keuper Marl), commands a good view of the Chew valley running N. The river is about 1 mile NE of the village. As well as pastoral farming, the economy of the locality formerly incorporated mining activities (on Mendip).
The church is in the village centre and consists of a chancel, a nave with a N aisle and S porch and a W tower. Construction is of coursed sandstone and limestone rubble to the tower and south porch, squared and coursed rubble stone to the nave and chancel, and dressed stone openings, quoins and copings. The earliest parts are 12thc, but there is 13thc work too and the tower is 15thc. The church was restored on the late-19thc. Features described here are the transitional S doorway, a lone corbel and the remains of a stringcourse on the S chancel wall, the font and carved stones reset in the churchyard wall.
Parish church
Greens Norton is a substantial village in the S of the county, a mile NW of Towcester and less than a mile from Watling Street, the main Roman road running NW out of London. The church is in the village centre. It has a W tower with a spire, an aisled nave and a two-bay chancel. The easternmost bay of the nave is separated from the two western bays by heavy piers which appear to represent the end of an aisleless Anglo-Saxon nave. They include long and short work and carry a cross wall with a blocked, triangular-headed window. A continuous hammerbeam roof over the E bay of the nave and the chancel renders the liturgical divisions of the church ambiguous. The only Romanesque feature is the font.
Parish church
Caversfield is 1.5 miles N of Bicester in E Oxfordshire. There is no village here now, just agricultural land with farms, and St Lawrence's church is hidden away. It has early origins, the lower part of the tower being pre-Conquest, with original double splays around little arched windows to S and N. The chancel, nave and aisles were rebuilt in the late 12thc, and the chancel again in the 13thc. The bell stage of the tower and the saddle-back roof are also 13thc. The aisles were demolished in the 18thc, and the Romanesque S arcade was blocked up in the wall. In 1874, in a restoration by H. Woodyer, the arcades were unblocked and the aisles rebuilt. Although the pointed Early English arcades are c. 1230, they are supported on responds and round piers with corner spurs and capitals characteristic of the 1180s. The N aisle has a reset late 12thc decorated doorway, and a fine Romanesque arcaded font.
Parish church
Cutcombe is an Exmoor village in the W of the county, consisting of houses and farm buildings and the church along a lane in hilly country overlooking the Avill valley. It is these days effectively eclipsed by the adjacent settlement at Wheddon Cross, which has obviously developed around the crossroads of the A396 Dunster-Exeter main road and the B3224, a very important secondary route running along watersheds across the Brendon Hills and Exmoor — linking the Taunton area with the west end of Exmoor (for access to Lynton, Ilfracombe, Barnstaple, etc.). The A396 divides the Brendon Hills from Exmoor proper, so Cutcombe is just within the former area (although within the Exmoor National Park). The church is perched above a steep valley gouged by a tributary of the Avill which has its source closeby. There are also nearby springs. All of which accounts for the settlement. (The Avill is near the village but not relevant to its heart.) At 300m, Cutcombe/Wheddon Cross is known for being the highest village on Exmoor.
The A396 takes a N-S route, taking advantage of the north-flowing Avill and its tributaries, up to the high pass at Wheddon Cross, the narrowest point of the W-E watershed, whence it descends rapidly into the valley of the south-flowing Quarme and its tributaries. Approximately three miles S of Wheddon Cross the Quarme flows into the major Somerset/Devon river Exe. The A396 continues down the Exe valley to Exeter.
The church was recorded in 1791 with a dedication to St Lawrence, but by 1830 the present dedication was established. The 13thc – 14thc church has an aisled nave with a S porch, a chancel with a S chapel and a W tower. Construction is of random rubble, and there was a restoration from 1862. The only Romanesque feature is the font.
