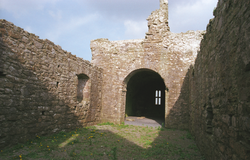
The Corpus of ROMANESQUE SCULPTURE in Britain & Ireland

St Mochoemog (medieval)
Ruined church
The site includes two churches and the base of a round tower. The larger church, with a nave and chancel, has been considerably altered, and has a complex building history (O'Keeffe, 2003). The internal measurements of the present nave are 41'4" x 18'8", and the chancel 26'9" x 16'2". It was originally a single-chamber church with antae at the E end, of which the N and E walls now form the N and E walls of the chancel. Foundations remain of a chancel which was added to the E of this. The original nave was made into a new chancel in the 15thc., and a new nave was built to the W of this (but possibly never completed). The chancel is barrel vaulted with a stairway to living quarters on the upper floor (probably added in the 15thc.). The nave has doorways at the W end of the N and S walls, and windows at the E end of the N and S walls. The chancel arch and N doorway incorporate re-used Romanesque fragments, and there are Romanesque fragments set around the S doorway, above the N window, and in the W window of the upper chamber.
