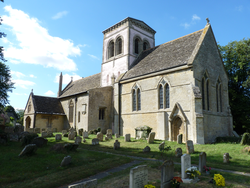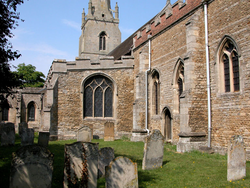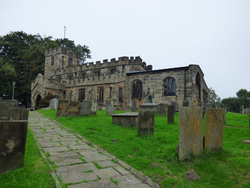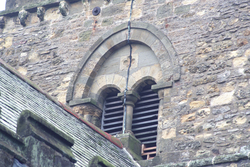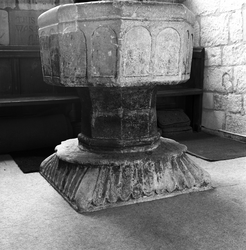
The Corpus of ROMANESQUE SCULPTURE in Britain & Ireland

St Matthew (medieval)
Parish church
The church contains a Transitional aisled three-bay nave, a 13thc chancel, S porch, and a splendid 11thc tower. The tower, as well as the presence of Anglo-Saxon sculpture, now re-set in the porch and on the S face of the tower, testify to the importance of the church in the 11thc. While the sculpted reliefs are probably pre-Conquest, the tower is late 11thc. Other features of interest are S and N doorways, the chancel arch, and the nave arcades.
Parish church
A big church with a six-bay aisled nave with
clerestory and S porch, aisleless chancel with N sacristy chapel and W
tower with spire. The earliest fabric is dated by a blocked 13thc. lancet in
the N wall, but the nave arcades, the W tower with its
octagonal spire on broaches supported by flying buttresses linked to the
pinnacles, and the chancel
with its sacristy all date from a campaign begun in
the 1330s. The sacristy is a unique feature of unknown
purpose. It is essentially a separate building with three slender arches inside
to carry a stone roof. The nave clerestory is Perpendicular. The exterior is of
stone rubble, the ashlar is Barnack. There was a major restoration in the
1890s, and it was in the course of this that 12thc. carved stones were
discovered in the chancel S wall. These are now built
into the N and S walls of the S porch. The tower was
restored in 1990, and in 1999 a new church hall, the Octagon, was added to the
N side of the nave.
Parish church
Pentrich is a small village about 12 miles N of Derby and S of Chesterfield. The church lies to the W of the village and is a structure of coursed rubble sandstone with ashlar gritstone dressings and ashlar gritstone; it was built around 1150 but the present structure is essentially from the Perpendicular period and was extensively restored in 1859. The building consists of a nave with N and S aisles, a chancel, a S porch, and a short embattled W tower. The arcades of plain chamfered round arches and circular piers date to the late 12thc; the small round-arched door from the nave situated in the ground stage of the W tower has a similar dating but does not feature any sculpture. The key Romanesque feature of this site is the font.
Parish church
The small village of Hutton Buscel, also known as Hutton Bushel, lies some 5 miles SW of Scarborough. The church, on the western extremity of the village, is largely a medieval structure, despite some restoration work by William Butterfield in 1855. It consists of a 12thc tower, a 13thc three-bay aisled nave, and a 15thc chancel, porch and clerestory.
Romanesque sculpture is found mainly on the tower, but there are also some loose fragments.
Parish church, formerly chapel
This church has a late 12th or early 13thc. font that stands on what seems to be a reused 12thc. capital. The building's earliest fabric is the north and east walls of the chancel and the chancel arch which date from the 14thc. The west tower dates from the 15th or 16thc. In 1812 the nave and chancel were rebuilt and the church was restored in 1905.
