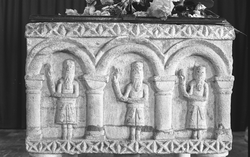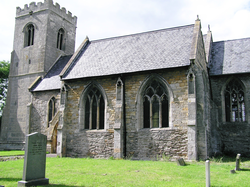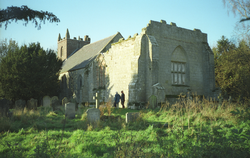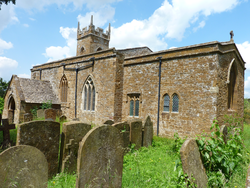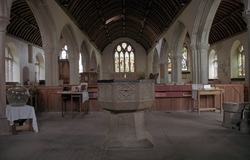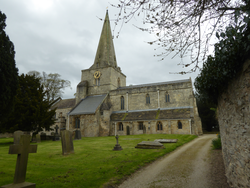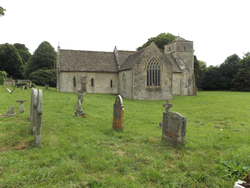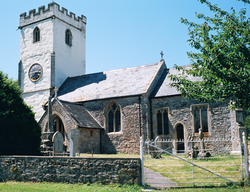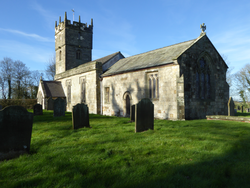
The Corpus of ROMANESQUE SCULPTURE in Britain & Ireland

St Martin (medieval)
Parish church
Fincham is a village in the King's Lynn and West Norfolk district, ten miles S of King's Lynn. The church stands in the village centre, and is an imposing mid-15thc building of flint and carstone with ashlar dressings, consisting of a 5-bay aisled nave with a S porch, a chancel and a 3-stage W tower. The only Romanesque feature is an early-12thc font, brought to St Martin's from the former church of St Michael, Fincham, a 12th and 13thc church demolished in the mid-18thc.
Parish church
North Leverton with Habblesthorpe is a village in the Bassetlaw district of NE Nottinghamshire, 5 miles E of Retford. The church consists of a chancel, nave, S aisle and S porch. Though some Norman masonry remains on the N side, the church is principally of the 14thc (the chancel windows have particularly fine 14thc tracery). The W tower is 15thc. The only Romanesque feature is the S doorway.
Parish church
The present parish church is formed from the medieval nave of a church which had been collegiate. The ruined 14th-century chancel is of interest (Pevsner and Neave 1995, 606). Outside of it, immediately to the east of the chancel window, stands a cross which may be 12th century.
Parish church
The village of Shutford is 4.5 miles W of Banbury. St Martin's church dates from the late C12th and for many centuries it constituted a chapelry within Swalcliffe parish. The small stone building now comprises a chancel, nave, a narrow N aisle with a tower at its W end, and a wide N transept or chapel built at an angle towards the NNE. In the C13th the N aisle was extended eastwards by one bay, the N transept was added and the nave rebuilt. The surviving parts from the late Romanesque are the Transitional N aisle with an arcade of two pointed arches supported by a round pier and responds with scallop capitals, and a round-headed W window in the ground stage of the tower, probably the original W window of the N aisle. There is also a Romanesque font.
Parish church
The church is of standard Cornish type, double-aisled with five bays, and a W tower.The font is the only surviving Romanesque feature.
Parish church
A much-added-to cruciform church, with transepts and aisled nave, and a central spire. Only the N arcade has any 12th-century work. No Romanesque sculpture.
Parish church
The church is of limestone rubble, partly rendered with ashlar dressings. The present nave, S and N doorways, and the chancel responds date from the 12thc. The chancel was rebuilt in the early 13thc and lengthened in the 14thc, when the transept, porch and tower were added. It is now cared for by The Churches Conservation Trust.
Parish church
The church is one of the smallest in Wiltshire. It has chequered walls of flint rubble and ashlar, and comprises a chancel and a nave without a division between them. The 12thc. font and a lancet window in the north wall suggest an early origin, but other windows and the west and south doorways are of dates from the late 15th to the early 17thc.
Parish church
Fiddington is a village in W Somerset, 5½ miles W of Bridgwater and 3½ miles from the coast, sited in the valley of a brook in low rolling country. The church is at the NW end of the village.
The church is built of coursed & squared red sandstone rubble, with some coarse and uneven herringbone masonry in the S wall of the nave, and freestone dressings. It consists of a nave with a N aisle and a S porch, chancel and W tower. The herringbone may be 11thc; the church is otherwise of the 14thc and 15thc., restored in 1860. A sheela-na-gig set at the SE corner of the nave is the only feature described here.
Parish church
Hayton is just off the Roman road from Brough to York, and about 3km from the Wolds escarpment.
The church has a chancel with a chamber off the N side, a nave with a N aisle, a W tower, and a S porch. Outside, it looks ‘very much of the C14 with Victorian restorations’ (Pevsner & Neave 1995, 451). Inside, there are several twelfth-century features: a simple round-headed arch and a plain doorway off the chancel, with part of a decorated string course reset between them on the N side; a pristine run of corbels seen from the N aisle; and a N arcade of c.1170, also with sculpture.
