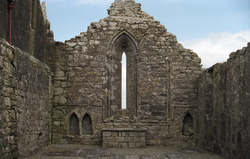
The Corpus of ROMANESQUE SCULPTURE in Britain & Ireland

St Sorney (medieval)
Ruined church
Rectangular church, 20.47 m x 7.16 m, roofless but with walls standing almost to full
height. There is evidence of a smaller, earlier church in the massive masonry blocks
in W and N walls, and an off-centre trabeated W doorway with inclined jambs. The
church appears to have been extended to the E and S of the original structure in the
early 13thc. It was originally 8.51 m wide at the E end. The S wall was later rebuilt
N of its 13thc. position, narrowing the church and partially blocking an aumbry on
the S side of the E wall. There are plain windows, one on the N and two on the S
wall. A double window in the E wall has transitional sculpture. This is flanked by
double aumbries, partially blocked on the S by the rebuilt S wall. A transitional
doorway has been reset in the S wall.
