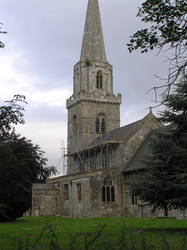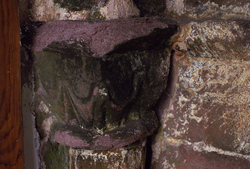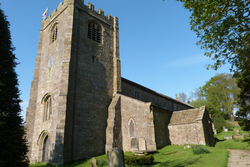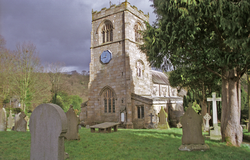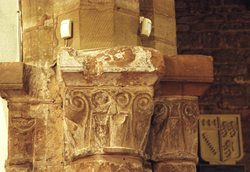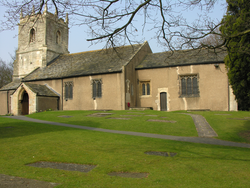
The Corpus of ROMANESQUE SCULPTURE in Britain & Ireland

St Wilfrid (medieval)
Parish church
A large church of greyish white limestone with a tall spire about a mile and a half from Selby Abbey. To the NE, the Victorian extension of Selby along Brook Street, with hospital and schools, comes close, and to the SW is Brayton itself. The church has green spaces immediately around it; most of these areas are known to flood seasonally; the churchyard itself has an area that floods quite often. Since the 12th-century parts of the church are unlikely to have much footings, and certainly no damp course, the parts of interest to this Corpus are seen to be suffering worst from efflorescence (rising damp) and algal growth (constant damp), not only externally but on internal walls as well. The decay is accelerating, as comparing the earlier photos with the recent ones may demonstrate. The church comprises W tower, aisled nave, S porch; chancel and N vestry. The unbuttressed tower is largely of 12thc date, up to and including the corbels on the four sides. The chancel arch also remains largely intact except where restored. The S doorway of three orders was reset from its original position when the S aisle was added. The N arcade was cut in the N wall of the Norman nave. The nave and chancel seem unusually spacious, this is perhaps because there is no chancel step but only a step at the sanctuary.
A restoration by J. L. Pearson, c.1877 or so (Borthwick Instituete Fac.1877/3) repaired damage but was not excessively zealous; Pearson probably added the porch, but, as at Riccall, this has added to the problems of damp. Previous work done about 1868 is likely to have been responsible for some of the over-heavy restoration treatment on the chancel arch, such as tinkering with heads, and the bolder label.
Traces of medieval paint remain on S arcade bay 3 (that is, on a surface later than the Romanesque), on 12thc work on the N side of the tower arch, nave face of third order, and on a medallion of the S doorway. Internally, on the W wall of the nave above the tower arch, can be seen the original roof line, and also a rectangular opening, now blocked. There is a similar rectangular opening in the wall above the chancel arch. This too is blocked. The quality of the sculpture is high, the state of preservation generally good inside the church, but worsening on the doorway due to damp from ground water and the lack of a damp course combined with the restricted circulation of air within the porch. To summarise, items of interest here are the S doorway, chancel arch, tower arch, font, and corbels on the tower.
Parish church
The church is situated just to the S of the village of Great Langton. It consists of a long, narrow nave and chancel, as well as a bellcote. The exterior walls of the nave and chancel have been rendered with roughcast. The surviving Romanesque elements are the doorways in the S and N walls of the nave.
Parish church
The church of Melling is most striking for its extremely high-floored chancel, ten steps up from the nave, caused by the slope of the land. The church is almost entirely late Perpendicular, except for the W windows of the nave aisle - a plain lancet on the N, a cusped trefoil on the south, and a reset Dec window in the vestry.
In 1823, Whitaker described a 'rich Norman doorway'. However the only evidence of Romanesque masonry on-site is a single voussoir of chevron built into the wall of the mid-19thc vestry.
Parish church
Burnsall is a small village in Wharfedale, North Yorkshire. The church of St Wilfrid is Grade I liisted and lies adjacent to the River Wharfe and its famous five-arched bridge. It is essentially Perpendicular, with W tower, aisled nave and chancel, and was restored in the 1850s. The aisles were added in the second quarter of the 13thc. The church has a good collection of pre-Conquest sculpture, which has recently been arranged in a permanent exhibition (see Coatsworth, Wood and Butler 2005). There are also several pieces remaining from the Romanesque period, including a re-set corbel, a font, a monolithic window-head, parts of four grave slabs, and a stoup.
Parish church
The church consists of a nave, chancel and W tower with S porch and a 20thc. vestry in the N angle of tower and nave. The building has a somewhat complicated architectural history. The church was rebuilt in the 14thc. using many of the old stones, as can be seen outside on the N wall of the chancel. In 1499 money was left for the construction of a rood loft; the incisions in the impost blocks of the chancel arch may date from this time. Between 1760-63 the nave and tower were largely rebuilt and the windows in both nave and tower replaced with round headed ones. The chancel was rebuilt in 1835. There was a further restoration of the building in 1881 when the nave windows were replaced and the sculptural fragments described below (VI Loose Sculpture) came to light when the floor of the nave was lowered by two feet.
Parish church
The church lies in Cantley, surrounded by modern houses, on a lane between Cantley and Branton, about a mile from the village of Old Cantley and Cantley Hall. It is in Church Lane, within a large wooded graveyard rising up from the surrounding roads. Its orientation is a long way north of east (Ryder 1982). The west tower is of white stone, the walls pebble-dashed except for door and window surrounds, the porch and the buttresses of the east end. Much of the church is EE or Dec. with a Perp. W tower. Restored by Giles Gilbert Scott in the 1850s. N. aisle, interior additions and splendid decorations by Sir Ninian Comper in late 19th century (Pevsner 1967, 156-7). The restorations are listed in Butler (2007). Earlier commentators remark on restorations (Hunter 1828, 81-5) or the need for them (Visitation Return 1877). For further comments on the site itself, see VII, History. The priest’s door is Romanesque.
