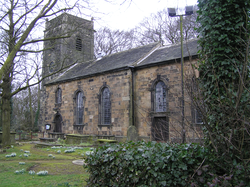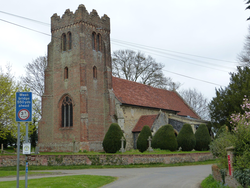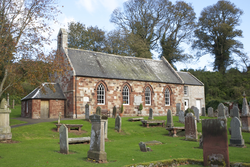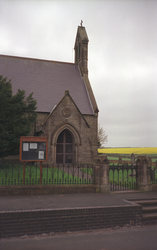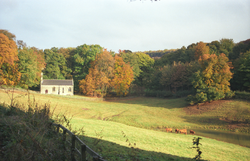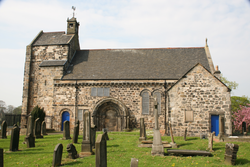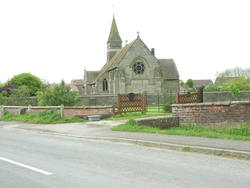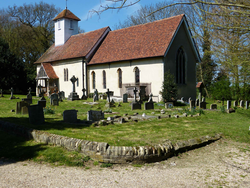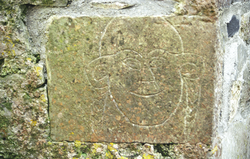
The Corpus of ROMANESQUE SCULPTURE in Britain & Ireland

none recorded (medieval)
Parish church
Tong village lies along a hilltop at an altitude of 160m, between Bradford and Leeds, in relatively open country. Modern housing has not joined it to other settlements, but changes are taking place within the village.
The present church of St James was consecrated in 1727, but its nave and chancel are lying approximately on the foundations of the nave and chancel of a 12thc chapel. To this layout were added a N aisle and two chambers off the N of the chancel, and also a W tower. Some medieval windows were reused or copied for the W and N walls. Inside the church, the tower arch reuses an original 12thc arch. The building is analysed in a leaflet of the West Yorkshire Archaeology Service (WYAS 1991; see also Ryder 1993, 87-88, 128-132, 176; Swann 1993).
Excavations in 1979 found three pieces with sculpture which were assigned to the 12thc; there is also sculpture on the tower arch.
Parish church
Liston is a small village in the Braintree district of north Essex, on the Essex bank of the River Stour that forms the Suffolk border. The closest major town is Sudbury, 2½ miles to the SE. Liston village consist of little more than the church itself, a few dwellings on adjacent minor roads, and the site of Liston Hall, half a mile W of the church; originally an 18thc manor house, destroyed by fire in 1870 and rebuilt, largely demolished in 1952 and now used for holiday accommodation.
The church consists of a nave with a S porch and a knapped flint S chapel that straddles the nave and chancel; a chancel with a N vestry, and a brick W tower. Otherwise construction is of flint and pebbles, the nave and chancel once mortar rendered but most of this is now lost. The nave and chancel are 12thc in origin, the chancel was widened in the 13thc, the tower was added in the 16thc, and the chancel restored in 1867 by Woodyer, who also added the S chapel, S porch and N vestry. The only Romanesque feature is the bricked-up N doorway.
Parish church
The church is rectangular on plan. It was enlarged in 1677 and again in 1829, but much of the lower masonry courses may be of medieval date. Sections of a Romanesque string course survive on the exterior.
Parish church
St Nicholas' was rebuilt 1873-4, replacing a brick church of 1830. The church appears to be entirely Victorian, but there is quite a bit of the chancel arch, as well as furnishings, from the Romanesque period, that is, two fonts in the church and a pillar piscina reset in the vestry.
Parish church
The church lies beautifully in a Wolds valley below its hamlet. The church looks down the stream to a large pond, a ribbon of planting and sensitively-farmed fields.
Nave and chancel in one, bellcote. Rebuilt on old plan using historic materials by W. H. Dykes (Pevsner and Neave 1995, 445). A plan in Borthwick Faculty 1885/21 shows fairly thin walls except at the chancel arch. The church is just over 14m long.
Parish church
Inside the W tower of St Mary's Church, Harrington are two stones and a doorway which have been said to date from the 12th century. One is a capital, another a grave cover and the third parts of a later-widened doorway. The base of the W tower may also date from this period, but there are no diagnostic features. The rest of the church is later, rebuilt in 1634 and again in 1884-5. In 1860, prior to the extensive rebuild some 25 years later, the church was described as 'consisting of nave and chancel, with square western tower' (Wellan, p. 395). The W tower was re-built in 1905-7. After the Reformation, the advowson of the church was given to Robert Brokelsbye and Thomas Dalston. About 1564 the advowson and right of patronage passed to Henry Curwen. Thereafter, it continued to remain in the Curwen family. The town centre of Harrington is now based on the port of Harrington, but this was not the case in the medieval period, as the port and town were built after 1760. St Mary's Church is sited further away from this, in the area sometimes referred to as 'High Harrington'.
Parish church
The earliest parts of the church consist of an unaisled nave and W tower, which includes a spiral stair in the SE corner. There was likely also an eastern chancel, but this no longer exists. Early doorways survive in the S nave wall (now blocked) and E wall (moved from the N side of the church). Large sections of the church walls are medieval, but there have been several additions and other interventions over the centuries. A projecting burial wing on the SE corner of the nave, called the ‘Stair Aisle’ was built in the 17thc, as well as the upper part of the W tower and belfry above its eastern wall. The interior was re-designed in the 19thc. However, a gothic arch (now blocked) can be seen on the N side of the E end of the nave, and there is another arch from the Transitional period in the E wall of the W tower. Drawings show that a post-Reformation exterior staircase was built onto the S side of the W end of the nave, with a doorway inserted into the gallery level. This has subsequently been taken down, the doorway removed and a Romanesque-style doorway built at ground-floor level. In 1822 an aisle was added to the N side of the nave and the old N doorway rebuilt in the gable of this aisle. But in 1884 the aisle was extended and the doorway moved to the E wall of the church, where it became the principle entrance to the church.
Parish church
West Lutton is in the Great Wold Valley and about three miles north of Sledmere. From 1872 to 1875 a medieval chapel of ease was replaced by a new building (Pevsner and Neave, 1995, 746; plan and full descriptive text in Bayly, 1894). The modern church has a spire, an aisled nave, a chancel lit by a large rose window, and a S porch and N vestry. Bayly (1894, 9) says the church is situated on the site of the old chapel, and that the label, now reset in the vestry, was once over its S door.
This arch, probably a label, is the only Romanesque sculpture surviving from the chapel.
Parish church
Middleton is a village in the Braintree district of north Essex, on the border with Suffolk. The nearest town is Sudbury (Suffolk) less than a mile to the N. The village is centred on a junction of minor roads on the W bank of the River Stour. The church is in the village centre, S of Middleton Hall.
All Saints’ consists of a 12thc nave with a 16thc S porch, rebuilt in the 19thc reusing original brick and timber. A weatherboarded bell turret over the W end of the nave is framed on the W tie beam of the roof truss.The 12thc chancel was extended in the 13thc, and a N vestry was added by Anthony Salvin jun., who also restored the entire church in 1852-53. Romanesque features are the S nave doorway and the chancel arch. At the E end of the S nave wall on the interior is a 13thc niche; its W jamb now housing a re-used 12thc nook-shaft.
Cathedral church
Nave and chancel with transepts added later. W gable has blocked trabeate doorway with inclined jambs. Plain round-headed window in S wall of nave, splayed, with chamfered label.
