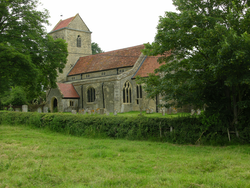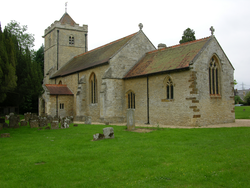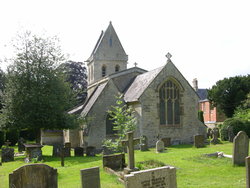
The Corpus of ROMANESQUE SCULPTURE in Britain & Ireland

Assumption (now)
Parish church
The Lillingstones, Lovell and Dayrell, are villages in the NW of the county. Lillingstone Lovell was originally a detached part of Oxfordshire, and was transferred to Buckinghamshire in 1844. It is a small village 4 miles N of Buckingham, set in rolling, wooded pasture land. It consists of a few dwellings and farm buildings on a minor road that runs E off the A413 Buckingham to Towcester road, and the church is at the centre of this cluster with a large 18thc stone-built parsonage immediately to the W.
The church consists of an aisled and clerestoried nave with a S porch, a W tower and a chancel. The S doorway, now reset in the aisle, dates from the 1170s and its porch dates from 1639. The 3-bay nave arcades are 14thc, and do not extend the full length of the nave. At their E ends are stretches of plain walling pierced by windows, and behind these are N and S chapels. The N chapel is higher and slightly wider than the aisle and now houses the organ; the aisle being blocked off to prevent access to it from the W. The S chapel is a simple extension of the aisle and remains a chapel. The chancel arch and chancel were rebuilt in the 14thc, but a 12thc blocked priest’s doorway remains on the S side. The chancel is extremely short, the E end having been removed in 1777 and the reticulated E window reset in the new E wall. It is slightly wider than the nave. The tower is unbuttressed and is likely to have been begun at the same time as the S doorway and completed early in the 13thc. Its bell-openings were replaced in the 14thc, and it now has a modern saddleback roof. Construction is of coursed rubble. The church was restored in 1891-91 and the clerestory was added then. Romanesque features recorded here are the S nave and chancel doorways.
Parish church
Leckhampstead is in NW Buckinghamshire, 3 miles NE of the centre of Buckingham near the border with Northamptonshire, and extends along a network of minor roads with clusters of dwellings around the church and around Home Farm half a mile to the S. The village originally occupied a clearing in wooded, hilly country, and remains of the woodland survive in Leckhampstead and Wicken Woods to the N. As is usual with cleared settlements, Leckampstead has “ends”, and the church stands at Church End, at the N of the original clearing.
The church, of coursed limestone rubble, consists of a nave with N aisle and S porch, a chancel with a N vestry and a W tower. It was restored byG. E. Streetin 1871-72. The earliest work is in the S nave doorway, which has a figural tympanum of fighting dragons and a diapered lintel, suggesting a date at the very start of the 12thc. The N aisle with its 4-bay arcade, and the N doorway were added later in the 12thc. The unbuttressed chancel was rebuilt and lengthened in the 14thc, and has flowing and reticulated windows. The vestry is a 19thc addition. The nave, tower and N aisle windows are plain pointed lancets in groups of two and three, but all are 19thc restorations. The octagonal font is an enigmatic piece; 15thc in its present form but with one panel carved in a Romanesque style. This, the N arcade and the two nave doorways are recorded here.
Parish church
Turweston is in the NW of the county, just over the Northamptonshire border from Brackley and 6 miles W of Buckingham. It is a good-sized village situated at a crossing of the Great Ouse, built along a minor road in hilly country.
The church stands in the centre of the village and was rebuilt by Woodyer in 1863, retaining some original fabric. It consists of an aisled and clerestoried nave with a S porch, a chancel with N and S chapels and a W tower. The chancel is 13thc with plain lateral lancets and a 13thc piscina, the E window is a 15th addition, and the 2-bay chapels are 19thc. The nave aisles are of two bays, the N arcade 12thc with a plain 12thc lancet in the W wall of the aisle (photographed but not otherwise recorded), and the S arcade 13thc with moulded capitals. The chancel arch belongs with the S arcade. The S doorway and its porch and the W tower are 19thc, the last with a saddleback roof. Romanesque sculpture is found in the N nave arcade.


