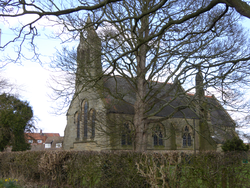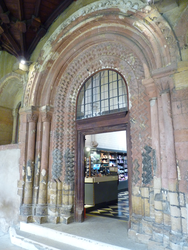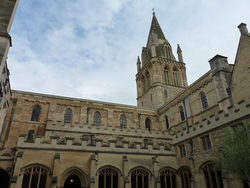
The Corpus of ROMANESQUE SCULPTURE in Britain & Ireland

Christ Church (now)
Parish church
Marton-cum-Grafton is a village 6 miles NE of Knaresborough in North Yorkshire. The present simple church of nave and chancel, with S vestry and N porch, was consecrated in 1876. It replaced an even humbler medieval church situated a distance away from the village (at site of the graveyard on Church Lane, SE 416 623).
This new church reused much stone of the old one, including a sizeable quantity of 12th-c carved work harvested from the walls by the vicar, Mr Lunn, during demolition. 12th-c worked stone was reset in the entrance doorway to the nave, the vestry’s exterior doorway and interior, and in the reconstruction of a supposed chancel arch, now an internal doorway opening from the chancel into the vestry (the latter includes much new work).
Augustinian house, former
A rectangular building located off the E walk of the cloister of St Frideswide's priory (now Christ Church cathedral), Oxford. c.1230 in its present form, it has three rib-vaulted bays and 13thc windows towards the E. Romanesque masonry survives in the blind W bay. Two restored 2-light Romanesque windows in the W wall flank a sculpted Romanesque doorway. This shows traces of fire damage. The doorway is carved inside and out.
Cathedral church formerly Augustinian priory
The church is situated within Christ Church College, lying E of Tom Quad, which largely conceals it from the W. It is open to gardens on the N and E sides, with a 13thc Chapter House, a 16thc cloister, and college buildings enclosing it to S. The church is cruciform with a central tower. All four main arms have aisles, though the S transept lacks a W aisle where it abuts the cloister. The chancel has a square projecting E bay and four main bays; the 12thc nave had seven bays (reduced to four by the incursion of Tom Quad in the 16thc); the transepts have three bays, though the southernmost bay of the S transept is incorporated into the slype, and oversailed by what are now vergers’ offices. The elevation of the main vessels throughout is three-storey, the arcade and false triforium enclosed within a ‘giant order’; above is a clerestory with wall passage. There are traces of work before c.1150, but the present Romanesque building dates from the 1160s onwards. The chancel was built before the translation of St Frideswide’s relics to a chapel E of the N transept in 1180. The transepts and the nave were built soon after, to a grander, but not essentially modified, vision. In the 13thc the N chancel aisle was extended northwards to form a Lady Chapel, and an upper storey and spire added to the central tower. The Latin chapel was built N of the Lady chapel c.1338, to replace the reliquary chapel as a setting for St Frideswide’s shrine. The 12thc vault of the chancel was rebuilt c.1500, and those of the nave and transepts were replaced by timber ceilings in the 16thc, with modifications to the clerestories. There are quadripartite rib vaults in all aisles.


