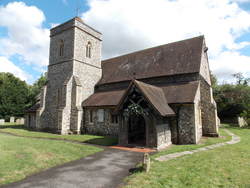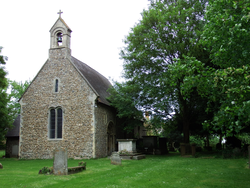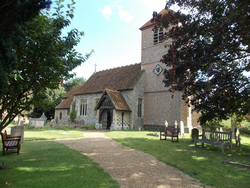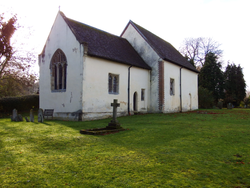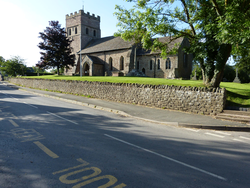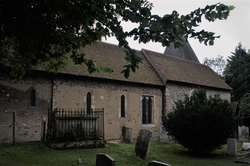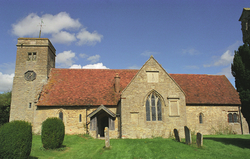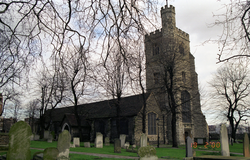
The Corpus of ROMANESQUE SCULPTURE in Britain & Ireland

St Margaret of Antioch (now)
Parish church
Harpsden cum Bolney occupies a narrow strip of land about two miles long just S of Henley-on-Thames, SE Oxfordshire. St Margaret’s church is a small, neat church, standing S of the village on the edge of Henley Golf Course. The exterior is of flint and stone dressings with tiled roofs. The only visible 12thc sculpture are the round-headed S nave doorway; the round-headed piscina in the S chancel wall and the carved tub font at the nave W end. The chancel was extended in the 14thc but only the S chancel wall and the S nave wall of the medieval church remain. The building is otherwise of the 19thc when it was reconstructed and extended northwards, with a tower, aisle and porch added on this side after 1852. A new parish room (St Peter's Vestry) was built S of the nave in 1975. This is accessed via the 12thc S nave door.
Parish church
Margaret Roding is a village in the Uttlesford district of central W Essex; one of 8 settlements sharing the suffix, believed to have its origin in an Anglo-Saxon community led by one Hroda, which settled the area in the 6thc. The River Roding, a tributary of the Thames, runs through the area, and a Roman road linking London and Great Dunmow runs 2 miles to the W of Margaret Roding. The village is 7 miles NW of Chelmsford, the county town, and consists of a few dwellings and the church on the A1060 Chelmsford to Bishop's Stortford road, with the church off the road in the village centre.
St Margaret's consists of a chancel and a nave with a N vestry accessed from the interior by the N doorway. Construction is of flint with freestone dressings. The nave is 12thc, as indicated by the round-headed lancets in the N (3 windows), S (2) and W (1) walls; the S doorway and the chip-carved quoins at the SE and SW angles of the nave. There is a bellcote over the W gable, and this and the vestry date from 1855. The chancel dates from the 14thc, and is unusual in having no windows on the N side. Romanesque features described here are the S nave doorway, S windows and chip-carved quoins.
Parish church
The village of Mapledurham in the Hundred of Langtree sits in the extreme S of Oxfordshire on the banks of the Thames between Pangbourne to the W and Reading to the E, with the Chiltern scarp behind. The layout, with its scattered farmsteads and cottages, retains the character of a rural medieval community, centred round manor house, church and (functioning) mill. It is still largely an estate village with a working farm at its heart. The church of St Margaret of Antioch is found at the end of a narrow cul-de-sac, charmingly situated alongside the redbrick, Tudor Mapledurham House, on a narrow stretch of the river. It now consists of nave, N and S aisles, W tower, N vestry and N porch. The exterior is of flint with stone dressings. The tower is faced with a bold chequer pattern in brick and flint. Pevsner dates a blocked arch at the W end of the S wall to the 13th century, but the rest of the structure is later medieval and the whole was essentially re-created by William Butterfield in 1863. The only Romanesque feature is the font which seems to predate the present church.
Parish church
The church comprises nave and chancel and a turret at the W end of the nave (to give
access to the bells). The church was originally 12thc. in its entirety but the
chancel was rebuilt in the 14thc. and the S porch added in the 18thc. Archaeological
evidence demonstrates that there was probably an earlier church on this site (see
VII). The church is covered in render apart from the E angles of the nave which are
brick.
Parish church
Wellington is a village 5 miles N of Hereford on the W side of the main A49 road linking Hereford and Leominster. The main village street follows the line of the Wellington Brook, a W-E tributary of the Lugg, and the church stands on its N side. It has a chancel, 12thc in origin; a 12thc nave with a 14thc S porch and a late-medieval N aisle, the E bay of whic is a transeptal chapel. The W tower is of c.1200 in its lower stages, but the tower arch is certainly 13thc, having a deeply chamfered pointed arch. The chancel was restored by Nicholson in 1883-84, and the tower by Bettington and Son in 1912. There is little here that can be called Romanesque sculpture. The N and S nave doorways and the S chancel doorway are recorded here.
Parish church
St Margaret of Antioch, Darenth, is 3 miles SE of Dartford, Kent. The church is Grade 1 listed and has a 13thc. W tower, nave, 15thc. aisle and modern vestry. There is a stone-vaulted chancel with a blocked Transitional Gothic S arcade. The font is a fine example of Romanesque sculpture and there are some re-set Romanesque corbels.
Parish church
The church consists of chancel, nave, S porch, S transept and W tower. The upper part of the tower is 17thc. The lower
part is 12thc. There is a plain round-headed 12thc. window above the tower arch, edged
by a keeled
roll. The chancel was rebuilt in the
13thc. to14thc. and the S transept added at this time. The 12thc. nave survives, this
has a plain 12thc. window to the W of the S doorway. The chancel
arch and several reset fragments bear 12thc. sculpture.
Parish church, formerly chapel
Barking lies in the angle between the N bank of the Thames and the E bank of the River Roding, and was centred on its abbey in the middle ages. St Margaret’s is the parish church and stands within the former abbey precincts, SE of the demolished abbey church. Construction is largely of rag and flint except for the tower, of Reigate stone. It consists of a chancel with 2-bay aisles, the N aisle housing the organ. The nave has 4-bay aisles and a clerestory, with a W tower in a 5th bay at the W end. On the N side is a 2nd aisle running alongside the tower and extending to the N of the N chancel aisle. This end of the aisle was built in the 16thc using debris from the abbey, and its 2-bay arcade piers and capitals are abbey spolia. The remainder of the building is largely 13thc and 15thc. On the S side is the Church Centre, with a café linked to the church itself. This was added by K. C. White and Partners in 1991.
