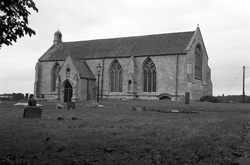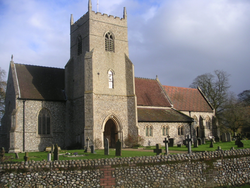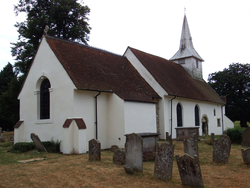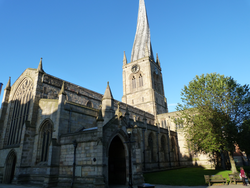
The Corpus of ROMANESQUE SCULPTURE in Britain & Ireland

St Mary and All Saints (now)
Parish church
South Kyme is a village about 12 miles NW of Boston on the River Slea (also called 'Kyme Eau'). The church lies to the W of the village and the discovery of six fragments dated between the late 8th and the early 9thc, now reset in the E end of the N wall, suggests that the site was previously occupied by an Anglo-Saxon church. The building, as it stands today, is primarily the remains of the 14thc W end of the S aisle and the S part of the nave of the Augustinian priory church. The building was partially rebuilt in 1805 and then extensively restored by Charles Hodgson Fowler in 1888-90. Romanesque sculptural elements consist of the S doorway, three reset capitals and a grave cover.
Parish church
St Mary and All Saints has a chancel, an aisled nave and a S tower. Of the late-medieval building on the site, the 14thc S tower porch and 15thc N nave aisle have survived, possibly associated with the church erected by Sir Robert Knollys (d. 1407). A ruthless and immensely wealthy professional soldier, Knollys died in Sculthorpe, his chief Norfolk manor, having rebuilt the church. The chancel was replaced in 1846-47 and the S nave aisle with three-bay arcade was added in 1860-61. The elaborately carved Romanesque font is one of a distinctive and localised group, closely related in terms of their ornament and style. Two short chip-carved fragments on the sill of the W window of the N aisle (in 1985) constitute the building's only other Romanesque sculpture.
Parish church
Lambourne is a hamlet in the Epping Forest district of W Essex, consisting of little more than the church, a large former rectory, and Bishops Hall, seat of the Lockwood family, half a mile to the S. The church has a 12thc nave, a 13thc chancel and a 15thc weatherboarded W bell turret topped by an octagonal broach spitre. A timber gallery erected at the expense of William Walker, Ironmonger of London, in 1704 still survives at the W end of the nave. An inscription over the W doorway gives a date of 1726. According to VCH the vestry book records work done in 1723-27, that included the removal of N and S timber porches; the blocking and resetting of the two lateral doorways, the construction of the new W doorway and the oval window above it, the insertion of new windows in chancel and nave, and the remnodelling of the interior. This must nclude the insertion of a spectacular 3--centred chancel arch carried on scroll consoles.Remaining Romanesque features are plain lancets in the N and S nave wallls, and the N and S doorways described below.
Parish church
Chesterfield is nationally famous for its crooked spire, of which it is difficult to disagree with Pevsner's assessment of "comically twisted". This characterful accident however, most likely caused by the timbers warping shortly after construction, is not all that this impressive building has to offer. The main impression of this church is of elegant late Dec-turning-Perp usually found in the north-west Midlands (John Maddison has proposed a date in the 1390s). However, the N transept has an elegant Early English Gothic arcade that points to a church of some ambition and sophistication before the great 14thc rebuilding.The church is cruciform with an aisled nave with a S porch, transepts with 4 chapels, a crossing tower with a spire and a chancel. It is of ashlar and the N transept was rebuilt in 1769 and the church restored by Gilbert Scott in 1843.The only Romanesque feature is the font.



