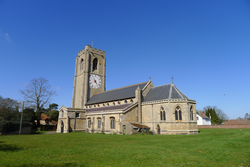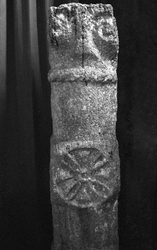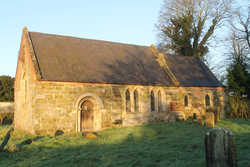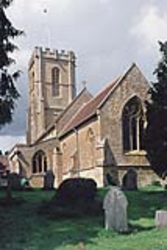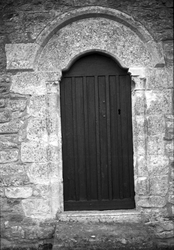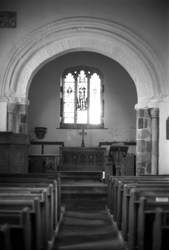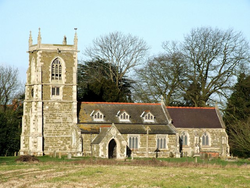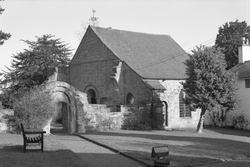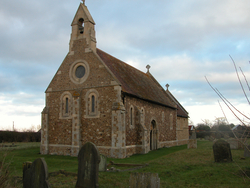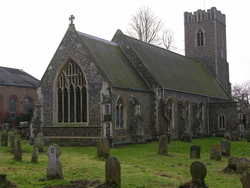
The Corpus of ROMANESQUE SCULPTURE in Britain & Ireland

St Michael (now)
Parish church
Coningsby is a small town in the East Lindsey district of the county, 10 miles NW of Boston and 17 miles SE of Lincoln. The church stands on the High Street, and has a W tower, an aisled nave with a S porch, and a polygonal apse rebuilt in 1870. The tower is 14thc with a 15thc embattled parapet; the nave arcades are 13thc work and none of the fabric appears earlier than this. Romanesque sculpture is found on an inverted capital now used as a step for the 14thc font.
Parish church
Great Moulton is a vilage in Norfolk, located about 10 miles SSW of Norwich. The church of St Michael was rebuilt in 1887 but the Romanesque tower arch and imposts survive, as does the coursed flint masonry of the chancel and nave, bearing traces of round-headed windows. The fragment of a decorated colonnette is the only Romanesque sculpture observed at the site. It may have come from a window, as with the similar example in situ at St Mary Magdalene, just outside the centre of Cambridge.
Parish church
Martin is a village in the parish of Roughton in the East Lindsey district of the county, 2 miles SW of Horncastle. It stands in a farmyard and is a squared greenstone rubble building of nave and chancel only. Romanesque sculpture is found on the S nave doorway, the chancel arch responds, and a waterleaf capital reset in the east wall of the chancel.
Parish church
The village of Shepton Beauchamp lies 4 miles (6 km) NE of Ilminster between the Blackdown Hills and the Somerset Levels. The first part of the name of the village means sheep settlement. The second part was added to honour the Beauchamp family who held the manor from the mid 12thc (VCH). The church of St Michael is located in the centre of the village. It is built of local Ham stone and has 13thc origins, although it has been extensively changed since then, with major renovations in 1865 by G. E. Street. The font has been described by some historians as Romanesque, and there is a reused window-head in the chancel wall. Some sculpture fragments from the church are in Taunton Museum.
Parish church
Glentworth is a small village in the West Lindsey district of Lincolnshire, 8 mile E of Gainsborough and 11 miles N of Lincoln. The church stands in the centre of the village; a building of coursed ironstone and limestone rubble, and ironstone and limestone ashlar. It consists of a W tower with a NW lean-to, and a nave and chancel in one with a S porch. The tower is late-11thc and of rubble with long-and-short quoins and bell-openings with volute tau-cross capitals. The nave dates from 1782 and, the chancel was rebuilt in the late 16th century, but has a reset 12thc. S doorway.
Parish church, former
Burwell is a village in the East Lindsey district of Lincolnshire, 24 miles E of Lincoln and 5 miles S of Louth. St. Michael’s was made redundant in 1981 and is now in the care of the Churches Conservation Trust. It underwent a major restoration in the late 1990s. It consists of a W tower, nave and chancel, all built or rebuilt in the late 15thc and early 16thc. On the exterior of the S nave wall the blocked arches of a former arcade can be seen. The Romanesque chancel arch remains.
Parish church
Mavis Enderby is a hamlet in the Lincolnshire Wolds, in the district of East Lindsey, approximately 4½ miles E of Horncastle. The church is off the road through the village on the N side and is built of squared greenstrone rubble with limestone ashlar dressings. It has a nave with a S aisle and S porch, a W tower and a chancel.Of these the tower is 15thc but largely rebuilt in 1894 by C. Hodgson Fowler. The nave has windows of the 14thc and 15thc, but was also restored by Fowler in 1875, and the chancel was rebuilt in 1870. Romanesque sculpture is found on the shaft of a pillar piscina in the S porch, which supports a later medieval bowl; there is also a reset corbel head inside the church, of uncertain date.
Chapel
All that remains of the 12thc. church is the chancel, and a few courses of the N wall of the roofless W tower. In the 13thc. the chancel was extended eastward, a chapel added on its S side and a S aisle added to the nave - all of red sandstone ashlar. The church fell into ruin and a replacement was built on a new site shortly after 1850. At this time the N doorway of the ruined nave was built into what became the W wall of the old chancel, now kept as a chapel with its 13thc. chapel adjoining to the S. In 1963 the dangerous walls of the old tower and nave were taken down, except for the old S doorway which still stands, supported by a portion of the S wall of the nave.
Chapel
St Michael's has a rectangular nave with a W bellcote and a rectangular chancel with a N vestry. It is constructed of brown cobbles except for the N nave wall, which is brick. The church fell into disrepair and by the middle of the 19thc. it had lost its chancel and consisted simply of a nave with a hipped roof surmounted by a central bell-turret. The N wall of the nave appears to have been replaced in the 18thc. In 1873, the church was thoroughly rebuilt by Arthur Blomfield of London at a cost of £933, raised by subscription. The N wall and the part of the S wall, including the 12thc. doorway and window, were retained, and the remainder rebuilt on the old foundations using cobbles and Bath stone facings. The chancel, of course, was entirely rebuilt. The vestry was added in 1897. Despite having the general appearance of a neo-Norman building, much of the fabric of the nave is genuinely Romanesque. The chancel arch includes important early-12thc. capitals, while the later S doorway is very elaborate. A 12thc. S nave window survives, and the head of a similar window is reset in the N nave wall.
Chapel
Peasenhall stands in hilly arable land in E Suffolk, between Saxmundham
and Halesworth. The village is clustered around the crossing of two Roman roads. One is now the A1120 and the
other formerly linked Harleston and Saxmundham. The church stands at the
crossroads in the centre of the village and immediately to the S is the factory
of Smyth and Sons. James Smyth invented an improved seed drill in 1800, and his
vigorous promotion of a genuinely better product led to expansion within the
village and to the building of workers' terraced housing, as his drills became
the brand leader throughout southern England. Smyth's enterprise is the reason
for the unusual presence in rural Suffolk of what is essentially an industrial
village. The surrounding land was always farmed, but the farmhouses are now
outside the village centre.St Michael's consists of a nave, chancel and W
tower; the nave and chancel of knapped flints and the
tower of flint. The nave has a N doorway under a 15thc. porch with diagonal buttresses, niches and flushwork decoration. There is no S doorway. At
the W end is a gallery, erected in 1894 as an organ
loft and to house the choir. The chancel has a S
vestry. All of this work, except for the W tower and
the N porch, result from a restoration of 1860-61 paid
for by J. W. Brooke of Sibton Park and using R. D. Chantrell of London as
architect. He took down the old nave and chancel and
rebuilt them. He also heightened and repaired the tower. The newer masonry is
clearly visible and includes the bell openings and the embattled parapet with its flushwork decoration. The church
was seen by Henry Davy before the restoration, and his NE view was published in
1843. The most obvious differences are in the nave, the tower and the
chancel. Chantrell lengthened the nave by approximately
ten feet, so that Davy’s print shows only two windows E of the
porch rather than the present three. The tower was not
so tall in 1843 and had simpler bell openings, but a similar parapet, which
Chantrell presumably reused. The chancel E window was
formerly smaller, and there was a small window at the W end of the N wall
rather than the present window at the E. The only Romanesque feature is the
late-12thc. font, which was moved to its present position in the nave from a
site under the tower in
1909.
