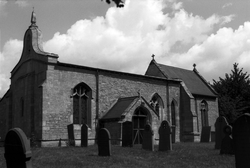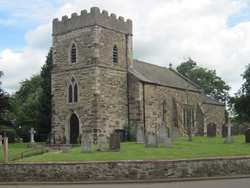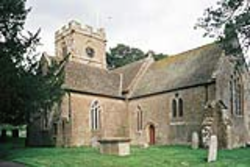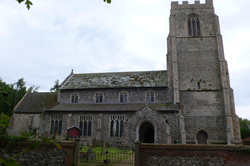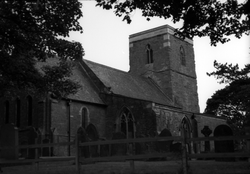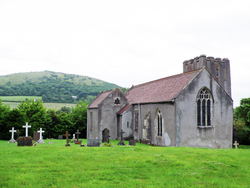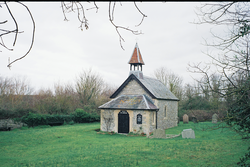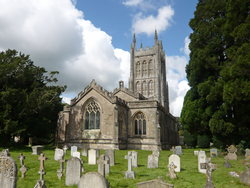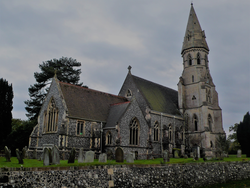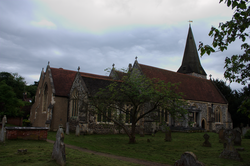
The Corpus of ROMANESQUE SCULPTURE in Britain & Ireland

St Andrew (now)
Parish church
Cranwell is a village in the North Kesteven district of the county, 3 mile NW of Sleaford and 11 miles NE of Grantham. The church stands on the main road through the village and is a small, odd-looking church having a low nave with a flat roof , a N aisle and a S porch, and a tall chancel with a pitched roof. There is no tower but a 17thc bellcote topped by an obelisk finial on the W gable. There is evidence of an 11thc nave to which a 3-bay N arcade was added, and this was later extended to the W by one bay in the 13thc. The chancel arch is 13thc, but the chancel itself is Perpendicular. The N aisle wall was rebuilt in 1812 and whole church was largely rebuilt in a 1903-4 restoration by C. H. Fowler.
Construction is of coarse limestone rubble and ashlar, with ashlar dressings.
Parish church
Donington on Bain is a village in the Lincolnshire Wolds in the East Lindsey district of the county, 6 miles SW of Louth and a similar distance N of Horncastle. Donington is on the River Bain, a tributary of the Witham, and the church faces the main road through the village. The unbuttressed W tower of this church is Romanesque, but the bulk of the rest of the structure, consisting of nave and chancel, has been restored. The N nave aisle was removed c. 1779 and the chancel was restored in 1868. The baptismal font is Romanesque and bears a rudimentary carved design.
Parish church
The village of Puckington, Somerset is situated 10 miles SE of Taunton and 10 miles W of Yeovil. The church, which is built of rubble, is mostly of the 13thc and 15th with later work. It consists of a W tower, nave, large mid-19thc transept, chancel, S porch and vestry. The font is Romanesque.
Parish church
The W tower at St Andrew's was underway in 1431. Judging from the round-arched doorway preserved inside its E wall, the tower was attached to a nave that was Norman, at the latest, to which a N aisle had been added in the 13thc
Parish church
Irby-upon-Humber is a small village in the North East Lincolnshire district, 6 miles SW of Grimsby on the A46 to Caistor. It is a small church in the village centre, and is built of ironstone rubble and ashlar with limestone dressings. It consists of a W tower, nave, with N and S aisles, and a short chancel. It was extensively rebuilt by James Fowler during his 1883 restoration. Both nave arcades are 12thc but iof different dates, as is a remnant of a chancel arch impost.
Parish church
The place-name of Loxton, Somerset signifies ‘tun on the Lox [Yeo river]’ . The small settlement occupies quite a dramatic situation on the W side of the gap formed in the Mendip Hills by the Lox Yeo, just 800m N of that river’s confluence with the major Axe: to the N lie the forbidding hills; to the S lie the Somerset Levels (between 1974 and 1996 Loxton was part of the County of Avon). The geology is Mercia Mudstone/Dolomitic Conglomerate, above the Alluvium of the Levels, beneath the Burrington Oolite and Dolomite/Black Rock Limestone of the hills. The church lies alone except for its neighbour farm to the E side of the hamlet. The church has 11thc origins, but mainly dates from the 13thc to 15thc; there was a restoration and extension in the early 20thc. The S doorway is Romanesque and there is a consecration cross of perhaps similar date.
Chapel, former
Lilstock is a hamlet in the civil parish of Stringston. It is 12 miles (19 km) NW of Bridgwater. The chapel of St Andrew, with only two rows of pews, features a 14thc. chancel arch. This arch is the only remaining portion of the earlier church which was demolished in 1881 when the present building was erected. The church was declared redundant in 1980, and the Norman font removed to Stogursey church in 1981. The entry for Stogursey includes a description of the font.
Parish church
Mells is four miles W of Frome. Named after its pre-industrial mills, the village straddles the wooded valley of the E-flowing Mells Stream at about 100m OD, where the Mendip Hills decline eastwards. The view from the S, across the wooded valley, shows the church and adjacent manor house very much to their advantage. As usual in this area, limestone quarries dominate, with the Whatley Quarry to the S. There are no main roads in the vicinity. The Grade 1 listed church of St Andrew is largely built of Doulting ashlar and is predominantly late 15thc, with a famous Perp tower. There is a nave with N and S aisles which continue as chapels alongside the chapel; also a S porch. There was a mid-19thc restoration. There is a Romanesque tub font.
Parish church
The present building is a Grade II* Listed structure of 1859 designed by Robert Kerr which Pevsner notes was preceded by a medieval church with a round tower and double-splayed windows. The basin of the pillar piscina in the chancel is the only Romanesque sculpture at the site.
Parish church
Cobham is a village in the Elmbridge district of Surrey, about 4 miles SE of Weybridge and the same distance SW of Esher. The church is at the E end of Cobham, alongside the River Mole. It is constructed of carstone and flint. About the middle of the 12th century the church seems to have consisted of chancel, nave, and west tower; the chancel was probably lengthened early in the 13th century, and at the same time the north chapel was added with an arcade of two bays opening into the chancel; part of one of the original small lancets remains in the north wall of the chapel, but the other windows are later insertions. A series of restorations in 1853, 1872, 1886 and 1902 resulted in the addition of 2 new aisles and a S chapel. Romanesque features described here are the tower bell openings and tower arch, the S doorway and the N chapel arcade.
