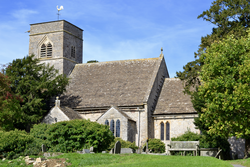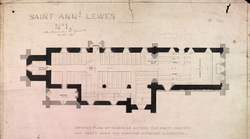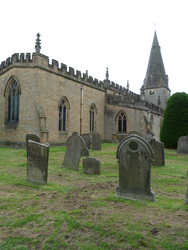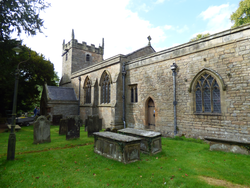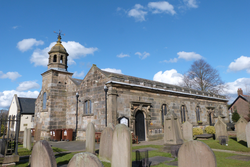
The Corpus of ROMANESQUE SCULPTURE in Britain & Ireland

St Anne (now)
Parish church
Siston is a small village in South Gloucestershire, located approximately 7 miles north-east of Bristol. St Anne’s church is located between Siston Court, an Elizabethan manor house, and the small cluster of cottages at the centre of the village. The standing church predominantly dates from the 13thc with additions and restorations from the 17th to 20thc. It comprises a chancel, aisleless nave, west tower, south nave porch and a south nave chapel, constructed largely of coursed stone rubble. The most significant 12thc survivals are the south nave doorway and the lead font.
Parish church
The only Romansque features of the church are the plain re-used Norman S doorway and the font.
Parish church
The oldest parts of the church are the W tower, nave, N porch and S
chapel, all of which date to the early or mid-12th century. The Early English S
aisle, with its four-bay arcade, was added in the late 12th century, and the
chancel was extended in the 13th. The chancel arch is modern. The church was restored in 1889.
Parish church, formerly chapel
The building as it is now has 13thc origins, including an unusually-placed tower at the W end of the N aisle. The chancel was rebuilt in 1911.
The church dates from the 13th c but was largely rebuilt and restored in the 19thc by the Duke of Devonshire. Sir Joseph Paxton and his son-in-law, G.H. Stokes were certainly involved. The only Romanesque sculpture in the church is a fragment in the church porch.
Parish church, formerly chapel
Prior to the 19thc, the church was largely Romanesque with a 13thc chancel and N aisle. The latter was removed together with the N arcade and its 12thc columns when the nave was rebuilt in 1819 by James Ward, and the whole was much restored and the window tracery inserted in 1882-4 by H. Cockbain. All that remains of the Romanesque church today is the S doorway of the nave.
Parish church, formerly chapel
Woodplumpton, from approach, seems like an entirely post-medieval church. The S aisle was apparently built in 1748 in a rather English Baroque manner. The crennelation however suggests it was a refacing of a Late Perpendicular wall. Inside its medieval origins are clearer. There are two arcades, no chancel arch, similar to nearby St Michael on Wyre. The capitals on the S are extremely crude and may be post-Reformation. The end wall of the N aisle is in a different stone and suggests this was the first medieval expansion. There is an early 20thc vestry built on the E end of the N side of the N aisle. Set into what was originally the N aisle outer wall, are some Romanesque fragments found c. 1900.
