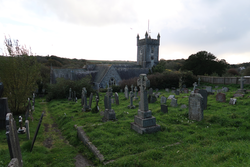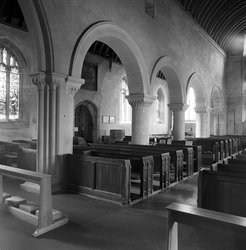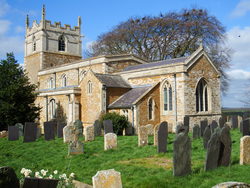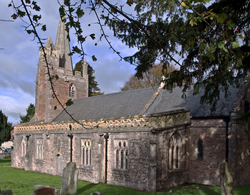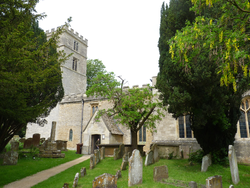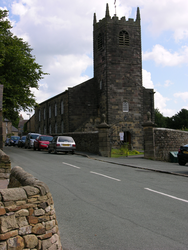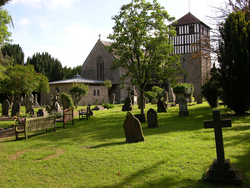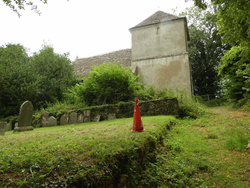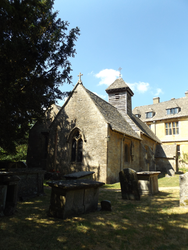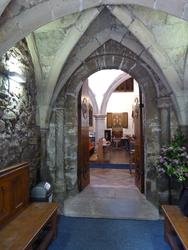
The Corpus of ROMANESQUE SCULPTURE in Britain & Ireland

St Bartholomew (now)
Parish church
Yealmpton is a parish in the South Hams area of Devon. The church sits in the middle of the town of Yealmpton on the N bank overlooking the river Yealm. Rare Kitley green marble was extracted historically nearby.
The church was rebuilt entirely in 1850 by William Butterfield in the Decorated style. The tower (unbuilt when the patron became a Catholic) was constructed in 1915 by Charles King of Plymouth. The fabric is coursed stone and ashlar, with freestone dressings, and slate roofs. The building consists of a nave and a chancel with N and S aisles, a N and S transept, a S porch and a tower.
The interior is strikingly ornamented with bands of black marble following the lines of the window arches and arcades, dark and light marble bands in the arcade piers, diaper patterns and polychromatic friezes in the chancel. John Betjeman called it ‘the most amazing Victorian church in Devon’.
A new octagonal, red and black marble font in the SW of the church was part of the Butterfield scheme. The redundant 12th-c font bowl sits (unfixed) on a table beside the eastern most column of the N aisle arcade.
The market town of Corsham is located on the south-western edge of the Cotswolds, off the main London–Bristol road, now the A4.
The large church of St Bartholomew sits between the High Street and Corsham Court. The nave, with its N and S arcades, dates from the 12thc, although the aisles were rebuilt in the 14thc. The chancel dates from the 15thc. The whole church was heavily restored in 1875-1878 by GE Street and CF Hansom. The Methuen Chapel was added in 1878-1879. The nave arcades and the N door date from the 12thc.
Parish church
Sproxton is a village in the Melton district of NE Leicestershire, 2 miles W of the Lincolnshire border and 7 miles NE of Melton Mowbray. The church stands on the road out of the village to the N, and is an ironstone building consisting of a nave with a S aisle and S transept, chancel with a S chapel and a W tower. The tower is 13thc for the most part, with a late-14thc upper storey with battlements and pinnacles of limestone. The church was restored in 1882-83 by Woodyer who rebuilt the top of the tower, the porch, the S aisle, the chancel arch and the additions to the S of the chancel. Norman evidence of an earlier building survives in the form of chevron voussoirs re-used on the exterior and the capitals re-used by Woodyer in the rebuilt chancel arch. In 2017 a 12thc grave slab was discovered when a new drain was being installed and this is displayed in the church.
Parish church
Ubley, Somerset (‘Ubba’s leah = clearing’) is a nucleated settlement (in contrast to the scattered dwellings of the neighbouring parish of Nempnett Thrubwell) in a privileged position in the upper Yeo valley, about 9 miles S of Bristol. Cradled between hills to N and S, it rests at an altitude of about 60m above OD on Mercia Mudstone (formerly known as Keuper Marl). Communications E and W are easy, along the A368 Bath - Weston-super-Mare road 400m S of the church and the village centre; N (towards Bristol, 10 miles distant) and S (towards Wells, 8 miles distant), although not so easy, are feasible. The church and nearby manor house lie near the crossroads which forms the village centre. It comprises west tower, nave, north aisle, north porch, south aisle, and chancel. It is mostly of the 13thc and later, and the overall impression is Perpendicular. The sole surviving Romanesque element is the font.
Parish church
Only five miles N of Oxford, Yarnton is outside the city in a quiet rural situation. St Bartholomew’s was originally a small Romanesque church of nave and chancel. It was expanded in the C13th by the addition of a four bay arcade. The present S aisle may represent the Romanesque nave, as its S wall preserves a plain late C12th doorway, and also two deeply splayed windows, now with C19th lights. The N wall of the chancel has a round-headed window, possibly reusing C12th stonework. In 1611 Sir Thomas Spencer had a spacious chapel built as a setting for the family monuments, E of the S aisle and alongside the chancel. The Romanesque font is now sited within it.
Parish church
Longnor is a small town, little bigger than a village but with its own
market square and market hall. It is in NE Staffordshire, half a mile from the
river Dove that forms the border with Derbyshire and built on a ridge between
the valleys of the Dove and the Manifold. As early as 1300 the open fields
along the Dove valley and the steeper land running down to the Manifold were in
use as pasture land. The present church is a rebuilding in grey stone of
1780-81 and consists of nave and a W tower. The nave is a broad and rectangular
with an altar at the E and no separate chancel. In 1812
the walls were raised to allow the insertion of galleries at the W and S. Gallery-level windows were added at the same time -
round-headed like those below them. A false ceiling was installed in 1948-49 as
part of a general post-war restoration, so the upper windows are visible only
on the exterior. The W gallery was converted into a
meeting room in 1996. The tower is contemporary with the nave, and has
projecting quoins and an embattled
parapet with pinnacles at the angles. This is
apparently the third church on the site. The previous two were Chapels of Ease
to Alstonefield; the first of unknown date, probably 12thc., and the second a
16thc. new build. The Tudor church had become unsafe by 1730 and was derelict
by the 1770s. The only Romanesque feature is the
font.
Parish church
Holmer is on the northern edge of Hereford, alongside the Leominster road. It is effectively a Hereford suburb now, and the account in Littlebury’s Gazetteer describes the beginnings of the process of absorption. In 1861 the population of the civil parish of Holmer and Shelwick was 1,083. By 1871 it had grown to 1,905, and this rapid growth is explained by the “facility afforded for the erection of houses, allotments of land being easily obtained.” That account lists the growing of wheat, barley, fruit and hops among the activities of the parish, along with the manufacture of bricks and tiles. Even today Holmer parish is largely agricultural, and Hereford only impinges on the southern part of the village.
The church stands alongside the busy Leominster road, and consists of a long nave and chancel in one with a detached tower alongside the nave on the S side, and a parish room recently added at the W end. The S chancel doorway is of c.1200 but very plain. The S nave doorway and the nave and chancel windows are all early to mid 13thc. The S porch is later, of stone and timber. The lower storey of the tower is early 13thc, with plain lancets, while the upper storey is timber-framed and has a pyramid roof. The church was repaired and reseated by J. H. Evins of Hereford in 1859-60. The chancel S doorway is the only Romanesque feature.
Private house, formerly parish church
There is and was no place called Newington Bagpath: Newington and Bagpath are two small settlements in the upper part of valleys in the Cotswolds escarpment, about 3 miles ENE of Wotton-under-Edge; the medieval church was apparently built to serve both. It has chancel, a nave and a W tower, the chancel being entirely rebuilt by Samuel Sanders Teulon in 1858, while the nave and tower are medieval.
The church was closed in the 1970s, and cleared of its contents, chiefly Teulon-related items (see Comments for description of the church before closure). The church was deconsecrated and sold after a protracted process in 1990. Nothing has been done to the building since it was sold (information from Natalie Fenner at the Gloucester Diocesan Office, August 2019).
There was possibly a N doorway and a font of our period: the doorway is inaccessible behind undergrowth, and the font is reported to be wrapped in a tarpaulin and outside the N transept of the church at Kingscote (information from Newington Bagpath churchwarden September 2019).
Parish church
The small village of Whittington lies 4 miles ESE of Cheltenham on the edge of the Cotswolds. The church is sited about 2m from the manor house on level ground. The building consists of a chancel with S chapel, nave with narrow S aisle, N porch and a vestry in the angle between the chapel and aisle. The E arch of the two-bay nave arcade dates to the 12thc. The aisle was originally wider, and there is a blocked round headed opening in the W wall of the aisle which also probably dates to the 12thc. When the vestry was constructed in the 19thc., Romanesque sculpture was built into the exterior of its W wall.
Parish church
The name of the village was changed to Quorn from Quorndon in 1889 to avoid postal confusion with Quarndon (Derbyshire). Quorn is a large in the Charnwood district of N Leicestershire, 2 miles SE of Loughborough. The church is at the N end of the village and is a Mountsorrel granite rubble building consisting nave, W tower and chancel. The nave has a N aisle, and a S chapel (the Farnham chapel) alongside the W end. The E part of the Farnham Chapel is a porch covering a 12thc doorway, with a Priest's Room above. The chancel has a N organ room. Apart from the surviving doorways, the fabric is 14thc and later. The 14thc N aisle was widened in 1842 by William Parsons. The church was restored by Ewan Christian in 1865-66, and the organ room was added in 1897 by W. D. Caroe. The only 12thc sculpture is on the S nave doorway, but there is also a plain 12thc Priest's doorway.
