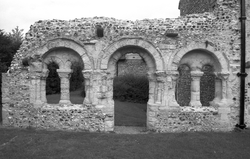
The Corpus of ROMANESQUE SCULPTURE in Britain & Ireland

St Blaise (now)
Parish church, formerly Benedictine house
Boxgrove church comprises an aisled choir, a crossing tower, N and S transepts, and an aisled nave. Only
the E bay of the nave is incorporated within the
present church; the rest lies in ruins beyond the W wall, which contains the
remains of the monastic pulpitum. Due to the presence
of the cloister on the N side of the church, only the westernmost 2.5 double
bays of the nave had a N aisle. The earliest surviving
parts of the building are the plain N and S transepts and the easternmost
bay of the nave (c.1120-50). A phased rebuilding
programme seems to have begunc.1180-1200, with the 'transitional' central
tower, followed by the westernmost five bays of the
nave. The rib-vaulted chancel
(c.1200-20) is Early English in style, and makes extensive decorative
use of Purbeck shafts. Little survives of the monastic
buildings. The weathered facade of the chapterhouse probably dates from the
mid-12thc. and the ruined guest-house, standing in a field to the NE, is of the
14thc.
