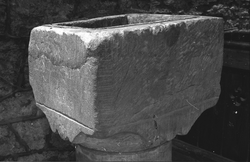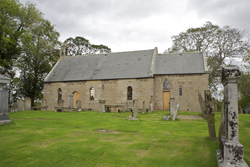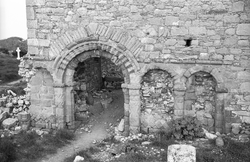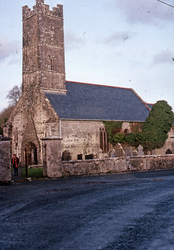
The Corpus of ROMANESQUE SCULPTURE in Britain & Ireland

St Brendan (now)
Parish church
The church stands in an isolated position high up on Exmoor. It comprises nave with N aisle and S porch, chancel with N transept and lean-to NE vestry, and W tower. The nave, chancel and S porch are of 1738. The tower was rebuilt in 1828. In 1873 the church was restored and the N aisle, N transept and vestry were added (Pevsner, 210; Historic England list:1289343). Pevsner suggests that was built from materials salvaged from a 12thc. church at nearby Cheriton which had been abandoned in the early 18thc. Romanesque sculpture is found on the font and on a pillar piscina.
Parish church
Birnie is situated just south of Elgin in Scotland. The church at Birnie, built with ashlared stone, consists of a rectangular nave with narrower, rectangular chancel. There is a Romanesque doorway on the south side of the nave and a blocked one on the north side. As well, there are N and S chancel windows of Romanesque form. A new west gable was built in 1734, when the nave may have been shortened. In 1817, repairs were made on the interior of the church, but in 1891 a major restoration took place. Alterations to the south windows were undertaken in 1975. The chancel arch is of two orders, with a single capital on each side. Besides the chancel arch, the other sculpted Romanesque feature surviving is the baptismal font with modern support and base.
Cathedral church
A nave and chancel church with a Romanesque doorway and blind arcade on the W wall. Some Romanesque masonry is found under two windows on the N wall. Two small square niches in the NE corner may be Romanesque. The present layout of the church dates from the 13thc. there is a triple lancet window in the E wall and nine slender windows in the S wall. The remains of a triple sedilia are found on the S wall of the chancel.
Cathedral church
Nave and chancel church with the remains of a southern transept, the site of a
northern transept , and a sacristy projecting northwards from the chancel. The nave
appears to be the earliest part of the building, possibly dating from the 10thc.,
with antae projecting from both the east and west ends. The chancel is probably an
early 13thc. addition, whilst the transepts, sacristy and tower are 15thc. additions.
The impressive Romanesque west portal is probably an insertion to the original single
cell building.



