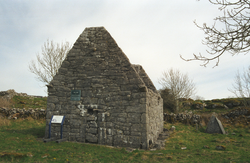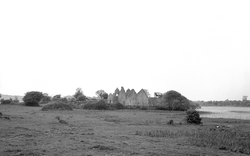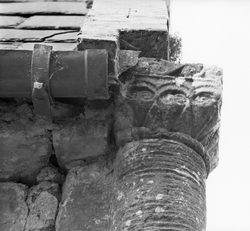
The Corpus of ROMANESQUE SCULPTURE in Britain & Ireland

St Cronan (now)
Parish church
A small roofless oratory approx. 6.65 m x 3.91 m (Westropp), with
gables and side walls intact. The lower walls contain
large limestone blocks; the quoins are rounded at the
angle and some have a slight arris
roll. A number of heads and corbels
are set into the walls. The original W doorway is blocked with rubble masonry,
and a later medieval doorway is inserted into the N wall. Romanesque sculpture
is found on the W doorway to the nave, in the E gable
window, on a head set above the N doorway, and on various corbels. There is also a plain font. Near the oratory are two
house-shaped shrines or tombs, constructed of stone slabs.
Augustinian house, former
A long narrow church, 20.12m x 5.03m (Westropp), with no separation of nave and chancel. The walls at the W end of the church stand approx. 2 m
high; the E end with its gable survives to full height. A
sacristy (on N side of chancel) and
S transept were added in the 15thc., as were a domicile or conventual buildings at the W
end of the nave on the S side. The S doorway to the nave retains jambs only, which seem
to be late medieval. Romanesque sculpture is found in the E gable window.
Church
The church is rectangular in plan, 23.5 m x 8 m (Madden), with an internal division separating E and W parts. The W part is earlier, with a lower pitched roof and built of large uncoursed masonry blocks in the lower walls with smaller stones above. There are antae at the W end and a lintelled W door with inclined jambs. The E end is 12thc., of coursed ashlar, with angle shafts flanking the E facade, a chamfered plinth on the N side and a flat-topped plinth on E and S sides. Romanesque sculpture is found on the capitals of the angle shafts at the E end, four windows and a niche in the E section of the church, heads set in the interior S chancel wall and in the exterior E wall, and on a number of loose fragments. There is a plain font of uncertain date.


