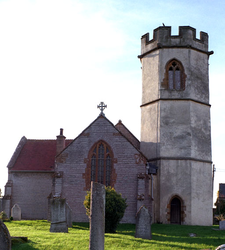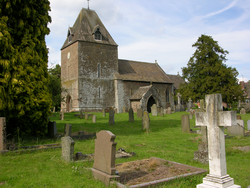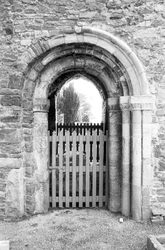
The Corpus of ROMANESQUE SCULPTURE in Britain & Ireland

St David (now)
Parish church
Barton St David is a sizeable village towards the E of central Somerset, 5 miles SE of Glastonbury in the valley of the river Brue. The church is on the SW edge of the village, and is cruciform in plan with a 2-bay chancel, a 3-bay nave with a N porch, single-bay transepts and an octagonal NE tower. Construction is of local lias ashlar and the church dates from the 12thc to the 15thc. There was a major 19thc restoration. The only Romanesque feature is the N nave doorway.
Parish church
Kilpeck church is a three-cell building consisting of nave, chancel and rib-vaulted apse, all dating from the 12thc. At the west end of the nave is a wooden gallery including material dating from the 16thc. to the 19thc. There is no record to show when it was erected. The church is constructed of old red sandstone blocks; irregular in size and shape in the nave and chancel but of regularly coursed squared ashlar in the apse, which was refurbished by Cottingham in 1846 at the same time as its roofline was lowered. The walls are supported by flat, slender pilaster buttresses of ashlar, dividing the nave into three bays, the chancel into two, and the apse into one straight bay and three curved ones. There is no pilaster buttress at the NE angle of the nave, although traces of one remain at the top of the wall. Below, the angle is of long and short quoins and the nave wall to the N of the angle is of masonry different to that of the rest of the nave wall, sloping inwards so that it dies into the wall just below the level of the original nave window sills. This section of wall is on a slightly different line to the rest of the nave wall. Its interpretation, as a vestige of an earlier church on the site or as a later rebuilding, is discussed in section VIII. Over the west gable of the nave is a gabled double bell-cote; also part of the 1846 restoration.
Kilpeck is generally considered the jewel of the Herefordshire school of Romanesque sculpture; for its completeness, its virtuosity and its remarkable state of preservation. The south nave doorway, with a Tree of Life tympanum and richly carved jambs and arch orders, was protected by a wooden porch of unknown date until 1868. It has never been replaced, but a lead mantle was installed around the label in 1962 to prevent water penetration. The great west window is also elaborately carved. Of the other windows, those in bay 2 of the north nave wall, bay 1 of the south nave wall and the three curved bays of the apse are original. The south window of the chancel is 13thc., but two 12thc. corbels have been reused as label stops (described in section III.3.c.vii). A corbel table runs around the entire church, originally consisting of 91 corbels, most of which survive in excellent condition. They depict human and animal heads, birds, beasts and obscene subjects, some in a simple, almost cartoon-like style, others with classicising features, and all very easy to read since the eaves are not high. In addition there are projecting dragons' heads at the tops of the buttresses at the NW, SW and SE angles of the nave and in the centre of the west facade, all at the level of the corbel table.
Inside, the chancel arch has jamb-figures and chevron- and lozenge-decorated arch orders. The apse arch is plain, but the apse vault ribs are chevron-decorated, the vault boss is carved with lion heads, and there is sculpture on the inside of the apse windows. The font has an enormous plain bowl of conglomerate, and the church also contains a holy water stoup, imported from elsewhere, with a carved bowl and base; and a rare font-stopper carved with basketweave.
The monochrome photographs of corbels were taken on a Courtauld Institute of Art photographic trip in 1970; the colour photography was carried out in March 2005.
Parish church
Much Dewchurch is a village in the south of Herefordshire, 5 miles S of Hereford. The church, in the village centre, has a 12thc nave and chancel with a 19thc N vestry and organ room to the chancel, a 19thc N aisle and a S porch to the nave, and a big, unbuttressed 13thc W tower (restored 1849 by William Heather who also added the pyramid roof). The church was restored in 1877 by Thomas Blashill (who added the N vestry and the aisle). There are plain Romanesque windows in nave and chancel, but the only Romanesque features recorded here are the chancel arch, the S nave doorway and the font.
Ruined church
The W tower is attached to the ruins of a gothic church. There is a transitional
Romanesque doorway on the W face of the tower. The upper parts of the tower are
modern.



