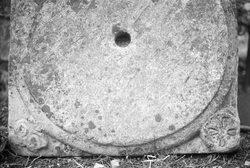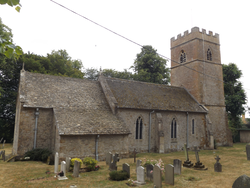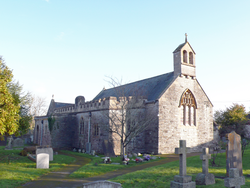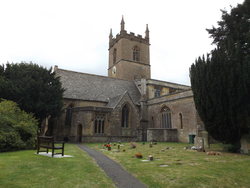
The Corpus of ROMANESQUE SCULPTURE in Britain & Ireland

St Edward (now)
Parish church
Isolated in a field, this unusual looking church consists of a nave and a chancel. The coursed, rubble, nave walls may be 13th century, like the shafted bellcote. The design of the south window in the nave and the font points to renovation work in the 14th century. In 1876 Charles Kirk, Jr. rebuilt the east end of the nave and chancel at a greater height than the west part of the nave; hence the unusual look of this church. Lewis mentions in 1848 that the church lay “in ruins” which suggests that Kirk’s renovation was a major overhaul. The Romanesque features here are the south doorway of the nave and a loose pier base.
Parish church
Evenlode, now in Gloucestershire, was a detached part of Worcestershire until 1931. The village lies on the slope of a hill on the left bank of the river Evenlode. The church, which is built of coursed squared and dressed limestone and sandstone, is located at the bottom of this slope, close to the manor house. The church consists of a chancel, 12thc. nave, short S aisle, west tower and 19thc. porch and organ chamber. The chancel arch is Romanesque.
Parish church
Chilton Polden (literally ‘Children’s Town’), probably meaning belonging to the heirs (princes), is a village in the Sedgemoor district of Somerset 5 miles NE of Bridgwater and 8 miles W of Glastonbury. It is one of the string of satellites of the Abbey strung along the Polden Ridge (Lower Lias, of clay with some limestone) from Puriton to the NW on the Bristol Channel to the river Cary to the SE: fertile and easily worked land which still provides the raw material for agricultural prosperity. The Polden villages are typically less than a mile apart along what is today a minor road running almost parallel about half a mile N of the very busy trunk A39 road. To N and S are the low-lying moors across which there are even today very few routes: these must have been virtually under water in medieval times, especially in winter. The draining of the Somerset Levels was, of course, a project systematically and successfully pursued in the Middle Ages by their ecclesiastical and other owners. The modest church of today, hardly greater than a chapel, lies on the western side of a gentle valley in the western part of the village.
The church consists of a chancel with N organ chamber, nave with N aisle, N vestry, and S porch, and a bellcote over the W gable. Construction is of rubble with slate roofs. The building that preceded it on the same site was of 13thc origin and consisted on nave chancel and S porch only. The N transept was added in 1829, then in 1889 it was rebuilt and extended in 1889 to the designs of E. Henry Edwards of Bristol. The only Romanesque feature is a loose stone, formerly a holy water stoup.
Parish church
Stow-on-the-Wold is a former market town lying on the Fosse Way 19 miles NE of Cirencester, at the centre of the ancient parish that bears its name. The town stands against the east side of the Fosse Way where the road tops a prominent hill above the 750-ft. level, and can be seen for many miles around. The church lies on the west side of the market square. It is built of rubble and ashlar masonry with Cotswold stone roofs and comprises chancel, N vestry and organ-chamber, N transept, clerestoried nave, N and S aisles, N and S porches, with a tower in the position of a S transept. It has been rebuilt and restored at several dates, notably by J. L. Pearson in 1846-47. 12thc work survives in the masonry of the W wall of the nave and in the reset capitals of the E respond of the S nave arcade.



