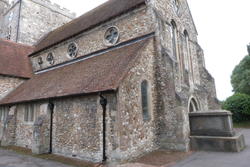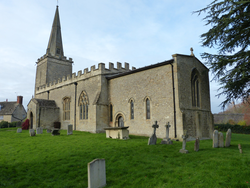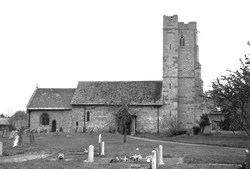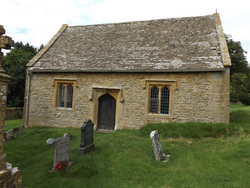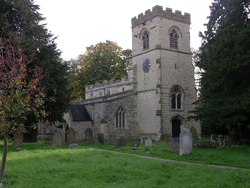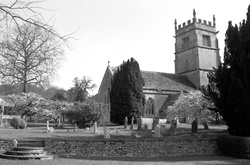
The Corpus of ROMANESQUE SCULPTURE in Britain & Ireland

St Faith (now)
Parish church
A cruciform church of impressive size. The 2-bay chancel is 13thc and rib-vaulted. The crossing tower is Romanesque, much rebuilt in the 19thc, and on the exterior its bell openings are late 12thc in style but apparently Victorian. Some of the crossing piers have surviving genuine 12thc sculptural detail. The transepts have later W aisles. The nave is also 19thc recreation, but the responds of the nave are genuine.
Parish church
A complete late 12thc. church of aisleless nave, chancel and W tower, the last with round-headed lower windows but lancets in its upper storeys. There was an internal restoration in 1850, when the chancel floor was raised to the level of the nave floor. More recently, a vestry has been built on the N side of the nave, enclosing the N nave doorway which now gives access to the vestry from inside the church, and which is therefore no longer visible from the exterior. Nevertheless it has here been treated as an external doorway. A photograph taken circa 1900, before the building of the vestry, has kindly been supplied by Peter Moore.Late 12thc. sculptural work is found on the S and N doorways of the nave, the Priest's doorway on the S side of the chancel, and the chancel arch.
Parish church
Built of grey rubble, the church consists of a 12thc. nave and chancel without an arch, lengthened in 14thc., S aisle and embattled W tower of 15thc. which has a prominent corner stair turret. There is a 12thc. N nave doorway with a 14th-15thc. timber porch, a carved font and a chip-carved fragment reset in the tower.
Parish church
Farmcote is a small Cotswold settlement some 2 miles E of Winchcombe. The church is located in the centre of the settlement on sloping ground and now only consists of a nave. The chancel arch is blocked and there is some evidence for an apsidal chancel (Anon.). The Romanesque elements comprise the font, chancel arch and piscina. The S doorway is 15thc.; a blocked N doorway was revealed during restoration work, but has no surviving sculpture.
Parish church
Newton Longville is a village in the rolling, wooded pasturelandofNE Buckinghamshire, just outside the southern boundary ofMilton Keynesand in the Domesday hundred of Rowley. The village stands on rising ground with the church at the crossroads marking the centre. The manor house is to the S of the church.
St Faith’s has an aisled and clerestoried nave, a chancel with a N chapel formed from the continuation of the nave aisle, and a W tower. The nave arcades are of two bays with cylindrical piers and half-column responds. The capitals of the central pier of each arcade are late-12c; the arcade was remodelled c1300; the responds given moulded capitals the arches a double-chamfered inner order. The N arcade arches retain nailhead labels, and both arcades have spandrel figures above the piers reused from the 12thc arcade. The aisles belong to the c1300 remodelling, when they were widened and given new, plain doorways. The S porch and clerestory are 15thc. The chancel arch is, like the nave arcades, a mixture of late-12thc and c1300 work. In the chancel, the arch to the chapel is also of c1300, but the chapel itself is Perpendicular work of the 15thc, so was presumably rebuilt. The W tower is 15thc, with diagonal buttresses at the W angles. It is constructed of large blocks of grey ashlar, badly eroded, whereas the remainder of the church is of irregular stone rubble. The embattled nave parapets are 15thc, while that on the tower is modern. The 15thc work is presumed to correspond with the grant of the church to New College Oxford in 1441. The church was restored by A. W. Blomfield in 1881 and was again restored in 1891. Romanesque sculpture is found in the nave arcades, the chancel arch and the font.
Parish church
The church has a 12thc. nave with N and S arcades, both with a clerestorey, a 13thc. chancel with 14thc. aisles, a 15thc. tower between chancel and nave, and a modern porch. Except for the chancel, the church is built of sandstone ashlar. The round-headed clerestorey windows of the nave, set above the arcade
spandrels, have plain splays towards the main vessel and continuous chamfered surrounds to the aisles. Romanesque sculpture is found in the S nave doorway, in the S and N nave arcades, and on the font.
