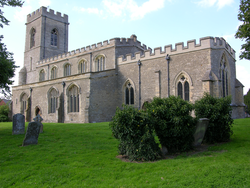
The Corpus of ROMANESQUE SCULPTURE in Britain & Ireland

St Firmin (now)
Parish church
North Crawley is a good-sized village in north Buckinghamshire (ancient hundred of Moulsoe), three miles E of Newport Pagnell and the edge ofMilton Keynes. It is numbered among the so-called villages ofMilton Keynes. The suffix “ley” suggests a woodland settlement, and the outlying “ends”; Brook End, Up End, Little End andEast End, are typical indications of the extent of the clearing. Little continuous woodland survives, and the surrounding landscape is rolling arable and pasture now. The church is alongside the pub in the centre of the village, set back from the high street on the N side.
St Firmin’s is an imposing church with a W tower, an aisled and clerestoried nave with a N porch (the main doorway facing the village) and a long chancel, all in coursed, roughly-shaped, irregular stone. Battlements have been added to the tower, nave, aisle and chancel walls, all except the S aisle wall which has a plain parapet. The tower is 4 storeys high and unbuttressed, with a round stair turret at the SW angle that rises to the top of the 2nd storey. The 3 lowest storeys date from the late-12thc or early 13thc; there is a plain round-headed doorway on the N side, apparently 12thc but probably reset from elsewhere, and the windows on the lower storeys are plain, slightly pointed lancets. Inside, the tower arch is a replacement of c.1300, but with 12thc label stops reused either from the earlier tower arch or from the S arcade. The top storey of the tower is a 14thc addition with large double bell-openings with flowing tracery. In the nave, the c1200 S arcade is of five bays with pointed arches, but the 3 E bays have taller arches than the two W bays. The piers are all octagonal except for pier 3, which marks the boundary of the two campaigns and has a rectangular core with semi-octagonal responds to E and W. The N arcade is as long as the S but has only four bays; it belongs to the end of the 13thc and has quatrefoil clustered piers and moulded capitals. The clerestory is a 15thc-16thc addition with five windows per side, matching the rhythm of neither arcade. The roof is contemporary with the clerestory, and the aisle windows are 15thc. The chancel was remodelled at the end of the 13thc by Peter de Winton, rector from 1294-1321, according to an inscription below the E window, but retains flattish pilaster buttresses on the lateral walls. Its plate tracery windows are renewed or heavily restored but its double piscina and aumbry are original. The chancel arch is contemporary with the remodelling and the N arcade and is carried on corbels. The N chancel doorway is early to mid-13thc with moulded capitals and heavily moulded arch orders with filleted rolls. The N nave doorway is stylistically slightly earlier but still 13thc, with flat-leaf capitals and deeply moulded arch orders. Both predate Winton’s remodelling, but neither could be considered Romanesque, so photographs are included here but no descriptions. The N porch is early 19thc, rebuilt in 1912. There was a restoration in 1827 (by J. Goodman of Buckingham) and repairs in 1938-47 (by F. E. B. Ravenscroft ofReading) and 1948-51 (by C. M. O. Scott ofLondon). Romanesque features recorded here are the N tower doorway, the S nave arcade and reset label stops on the tower arch.
