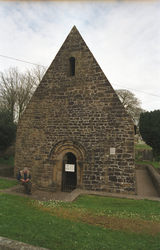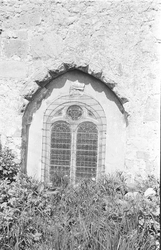
The Corpus of ROMANESQUE SCULPTURE in Britain & Ireland

St Flannan (now)
Parish church
The church has a small rectangular barrel-vaulted nave (measuring 8.78m
x 5.33m internally) with an upper chamber under a steep gabled stone roof. The
chancel is lost but the chancel
arch, plain, with chamfered
imposts, remains. Small gabled windows survive on the N and S
of the nave and in the E gable of the upper chamber.
There is a round-headed window at the W end of the upper chamber. The only
sculptural decoration is found on the W doorway. A collection of loose carved
stone including some Romanesque pieces are housed in the church.
Cathedral church
A large aisleless cruciform early gothic church with a central tower over the crossing. The transept is almost central, with the choir slightly longer than the nave. Total length approx. 55 m., w. across transept approx. 39 m. (Nave 18.59m x9.14m; chancel 19.8m x 9.14m; N transept 7.21m x 5.86m; S transept 9.57m x 6.88m - Westropp). The choir has a large three-light E window, and there is a double window in the E wall of the S transept. Tall, narrow, pointed windows in the chancel, the N wall of the N transept, the S and W walls of the S transept and in the nave, with a single recessed exterior order (chamfered in the S transept and nave). The choir and transept contain a series of richly carved transitional or early gothic corbels. The W facade has clasping buttresses with angle rolls. Romanesque sculpture is also found on a number of features: capitals in the aumbries flanking the E window; a richly decorated doorway in the S wall of the nave; two reused grave slabs under the doorway; a font in the nave; a number of reused Romanesque stones incorporated into the fabric of the church, and some loose stones stored in the vestry. There is also a stone cross from Kilfenora in the nave.

