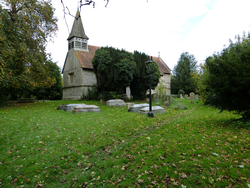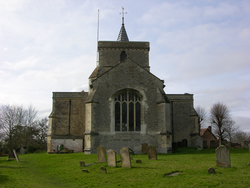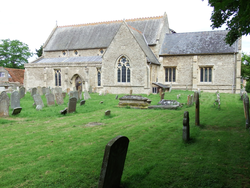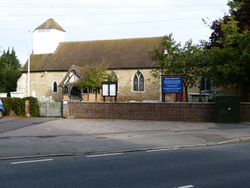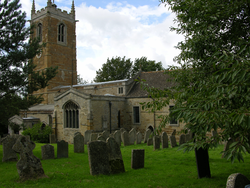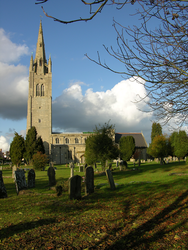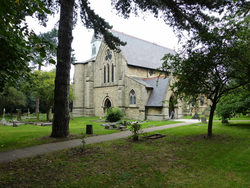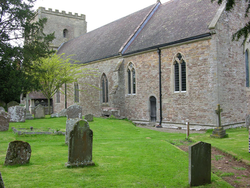
The Corpus of ROMANESQUE SCULPTURE in Britain & Ireland

St James the Great (now)
Chapel
Sotwell is a village in the Thames valley between Didcot to the W and Wallingford to the E. The present church has an aisleless nave and chancel with timber bell-turret capped by a short broach spire, all of 1883-84 by S.R.Stevenson. It incorporates several features from the church demolished in 1883: two reset window heads on the exterior of the chancel, that in the S wall decorated with chip-carving; two snmall heads reset in the interior N and S walls of the nave, and a respond or nook-shaft capital reset in the interior N nave wall.
Parish church
Bratton is a village about 2.5 miles E of Westbury and 25 miles NE of Salisbury. The church lies to the S of the village and is largely Perpendicular in date, although it possibly replaced an earlier building. The chancel was rebuilt in 1854 by George Gilbert Scott. The only 12thc carving is the font which has been over-restored.
Parish church
Bierton is a village on the NE outskirts of Aylesbury, extending for a mile along the
A418 to Leighton Buzzard; a busy road that robs the village of much of its character.
The surrounding landscape is largely pasture. The church is alongside the A418 on its
S side, so that the main entrance is the N doorway, under a timber-framed and
mortar-rendered porch. To the SW of the church is St Osyth's
Well. St James's is a long, broad cruciform church with a low crossing tower. It is of coursed rubble construction and dates from the
early 14thc. The nave is aisled, with 4-bay
arcades. There is no clerestory in the central vessel but
high-level windows were added to the aisles when their roofs were raised and the
pitch flattened, perhaps in the 15thc. The arcades have quatrefoil
piers and finely moulded capitals, and the crossing
piers belong to the same campaign. The aisleless chancel has Y-tracery lateral windows with extra bar-tracery
cusping, and a 4-light east Perpendicular window, probably
c.1500. The N transept is now a chapel; the S has been converted for use as a vestry. The only Romanesque feature is the font.
Parish church
West Hanney is a village in the Vale of White Horse district of the county, 3 miles N of Wantage. Along with East Hanney it forms a settlement alongside the Roman road linking Oxford and Wantage, now the A338. The church is in the village centre and consists of a 12thc nave with a short tower on its N side, added in the later 12thc. The S transept dates from the 13thc, and in the 14thc the nave was lengthened westwards and a S arcade and aisle were added. The chancel was rebuilt in the 15thc. In the 19thc the church was restored, the nave was heightened and a clerstory added, and a S porch was built. Romanesque sculpture is found on the N nave doorway, the respond capitals of the arch linking the nave to the N tower, and the font. The church also has an impressive, but completely plain altar, illustrated here but not treated as a feature. It was described as being under the Jacobean communion table - i.e. the nave altar- by VCH (1924), 291-92.
Parish church
Little Clacton is on the northern outskirts of Clacton-on-Sea, 2½ miles N of the coast, just E of the main road to Colchester. The church stands in the centre of the village. It is constructed of flint rubble, rendered on the N side and the W end. The nave has a timber W bell turret and a S porch of brick and timber framing, and the chancel with a priest’s doorway on the S side. The nave is largely 13thc – indicated by a plain pointed lancet on the S side- but was remodelled in the early 14thc. The chancel was remodelled in the 13thc and again in the 14thc, although a round-headed lancet in the N wall indicates that it was originally 12thc. The N nave doorway now provides access to a modern red-brick hall with a gabled roof. The only Romanesque feature recorded here is the Purbeck font.
Parish church
Gretton is a village in NW Northamptonshire, on high ground overlooking
the river Welland that flows a mile to the W and forms the border with Rutland.
It is a substantial village in the Rockingham forest, a royal hunting ground
created by William I, but by no means entirely wooded even then. The church is
on its northern edge. St James's has a 12thc. nave (one original window visible
in each side wall), with aisles added later in the century - the N earlier than
the S but not by much. The arcades are two
bays long, but the arches to the N and S transepts,
dating from the 13thc., add an extra bay at the E, and
a narrow W bay with steeply pointed arches connects the
nave to the Perpendicular W tower. The clerestorey is a
later addition (RCHME suggests that much of it dates from the 1893
restoration). The N doorway is blocked; the S is under a porch. The 14thc. chancel is
distinguished by a four-light E window with reticulated tracery, reset at some
stage with its sill shortened, so that the lights are
distorted. The chancel was raised on four steps in the
18thc. to provide a vault for the Hatton family. The exterior is faced with
grey rubble laid in courses, except the tower, which is of ironstone ashlar.
Romanesque sculpture is found in the nave arcades.
Parish church
The church has an aisled nave with a clerestorey and N and S porches, a very tall W tower of five storeys with angle buttresses and a spire supported by flying buttresses. The chancel has the Watts funerary chapel on its N side, with a crypt below, and E of the chapel is a vestry formed by enclosing the remainder of the N chancel wall. The 12thc chancel is a remarkable survival. In addition to the Norman chancel arch, its exterior side walls divided into five bays by half-columns with capitals at the level of a finely carved corbel table with heads, and the bays themselves formed a giant order arcade. This survives on the S side (along with a fine priest's doorway), and in the 2 bays of the vestry on the N. There is a 12thc piscina in the S wall of the vestry. For the rest, the nave aisles are 13thc, but the clerestory and arcades were rebuilt later, in the 14thc and 15thc. The tower was built in 1409, but rebuilt after its spire was struck by lightning in 1804.
Parish church
The village lies about 4 miles S of Hungerford. This small parish church was built in 1855-1856 of rubble with freestone dressings to designs by Robert Jewell Withers on the site of the former church within the earthworks of a medieval village. The font is probably a 19thc reworking of a 12thc piece.
Parish church
The settlement of New Bradwell is on the northern edge of Milton Keynes, but unlike many of the Milton Keynes villages it is of relatively recent date. It was begun in 1852 to provide housing for workers at the railway works founded in 1838 at nearby Wolverton. St James’s was built in 1857-60 to satisfy their spiritual needs, and designed by G. E. Street, who also provided the design for the addition of the N aisle in 1897. It consists of an aisled nave of 4 bays with the W bay of the N aisle distinguished as the base of the NW tower. This was never completed in ashlar; it rises to a height of approximately 7m and is topped by a timber turret with a spire, intended to be temporary. The chancel has a S chapel and a timber N vestry. In 1956 the roof of the abandoned church of St Peter, Stantonbury (qv) collapsed, and the chancel arch was removed to preserve it. At some time in the 1960s (c1963 according to the List Description, 1969 according to Folwell and Cooper (2010)) it was installed here as an interior surround to the W doorway.
Parish church
St James's was largely rebuilt in 1868-70, but some earlier features were retained. The nave has a N aisle by Perkins of 1869, with a six-bay
arcade. The S doorway is 12thc., and the tower arch 12thc. too, but later. The tower is short and stocky, late 12thc., but fitted with diagonal buttresses and an embattled parapet around 1400. Re-set in its N wall is a relief decorated with a simple design that may be Anglo-Saxon. The chancel is by Sir G. G. Scott (1868) and the S porch dates from 1893.
