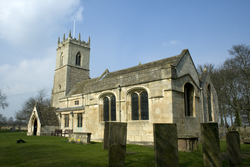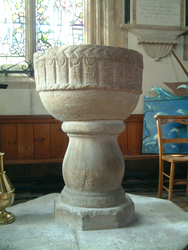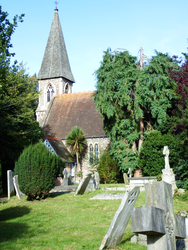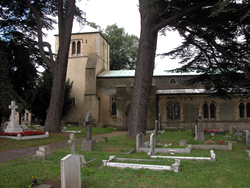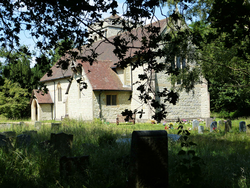
The Corpus of ROMANESQUE SCULPTURE in Britain & Ireland

St Katherine (now)
Parish church
Loversall is a village in the Doncaster borough of S Yorkshire. The church of St Katherine lies up a farm lane, on the northern edge of the small hamlet, surrounded by fields. Built of a creamy limestone, it is mainly Perpendicular with substantial Victorian rebuilding by Giles Gilbert Scott in the mid 19thc. The lower part of the tower is of c.1300. The only trace of the Romanesque here is the remains of a chancel window.
Parish church
Teversal is a small village 3 miles W of Mansfield. The church lies to the W of the village and consists of a chancel, a nave with N and S aisles, and a W tower. Most of the fabric dates to the 13thc and later. The only Romanesque feature is the reset S nave doorway.
Parish church
This church was built in 1891 by C.E. Ponting who retained the 14th century south porch and 15th century tower in the new building. The font bowl is the only Romanesque fabric that survives.
Parish church, former
Friern Barnet was once a small, rural parish 7 miles N of London. It's original name of Little Barnet distinguished it from the larger part of Barnet which was in Hertfordshire. The name of Freren Barnet did not appear before 1294 and reflected the lordship of the Brotherhood of Knights Hospitaller.
The former parish church of St James stands on the main N-S road through the village, now surrounded by 20thc housing but retaining a large wooded churchyard. It consists of a chancel with a N vestry, nave with S aisle and porch and a tower with a shingled spire at the SW. This arrangement is the result of a major restoration and enlargement in by W. G and E. Habershon in 1853, which increased the number of pews from 200 to 500. The original Norman church was a simple one consisting of nave and chancel with a S porch and a wooden W tower. The Habershons kept the 12thc S doorway but it is heavily restored. The 1853 tower collapsed in 1930 and was rebuilt on the same plan. In 1977 an octagonal parish room was added on the N side of the nave, accessed from the church via the N nave doorway. The restored and reset S doorway is the only Romanesque feature.
Parish church
The church has chancel with S chapel , nave with S aisle and S porch, and W tower.
The 12thc. church comprised nave and chancel. The chancel was rebuilt in the 13th.
and the tower also dates from this time. The S porch is 15thc. In 1859 when the
church was restored by George Gilbert Scott, the S aisle, N vestry and S chapel were
added. The church is built of stone, now completely covered with render. Romanesque
sculpture is found on the S doorway and on the rere arch of a blocked N doorway.
Parish church, formerly chapel
Exbury is a village on the SE edge of the New Forest, on a peninsula formed by the Beaulieu River estuary to the W and Southampton Water to the E. The village clusters around a bend in a broad lane that runs from Dibden and Beaulieu to the coast, a mile S of the village centre. The present church of St Katherine was built by J. Oldrid Scott and Son in 1907, and consists of a nave and chancel in one with a S doorway under a stone porch and a short tower at the W end of the nave on the N side. The interior is dominated by the 2-bay Forster Chapel on the ground floor of the tower, commemorating John and Alfred Forster who were killed in the Great War. The chapel contains a bronze soldier’s effigy on a tomb chest. The chancel is flanked to the N by an organ loft and to the S by a vestry.
VCH (1908) describes a different building on the same site – a rectangular yellow brick church of no known dedication, built by William Mitford and consecrated in 1827. The medieval church, demolished in 1827, was a mile to the S at Lower Exbury, where the Beaulieu River runs into the Solent. The only Romanesque feature is the Purbeck font, transferred from the medieval church via Mitford’s church to the present one.
