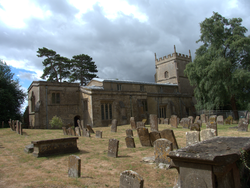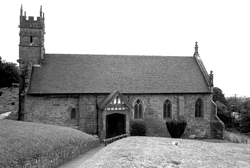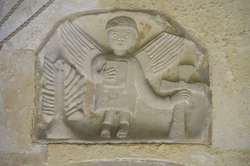
The Corpus of ROMANESQUE SCULPTURE in Britain & Ireland

St Kenelm (now)
Parish church
Enstone is a village towards the north of the county, 4 miles SE of Chipping Norton on the N side of the A44 to Oxford. The church is in the centre of Church Enstone, the eastern part of the village. There was a Saxon church dedicated to St Kenelm on this site in the 9thc. Nothing of it remains, but the present S aisle of c. 1180 is thought to be an addition to it. The rest of the church was rebuilt piecemeal thereafter. In the 13thc., a N aisle and a new eastwards-extending chancel were built, and a new chancel arch made in the E wall of the old chancel. Circa 1450, wide arches were made in the side walls of the old chancel, the S aisle was widened and both aisles were extended E to form chapels. The widening of the S aisle did not extend to the Romanesque S doorway and its two-storeyed vaulted entrance porch, built in the 14thc., which remain in situ. In the 16thc., a chantry was built E of the S aisle with a wide arch into the chancel, which was remodelled. The W tower was also added at this time. The church was restored in 1856 by G.E. Street. The main Romanesque features are the decorated south doorway, the S nave arcades with decorated capitals, spurs on the pier bases and animal head stops, and a reset scalloped capital. There is also a plain late 12thc doorway, reused when the N aisle was built.
Parish church
The church has an aisleless nave that continues directly into the chancel, both of the 12thc. and built of red sandstone, a greenish sandstone 15thc. tower and a timber S porch. The chancel is built over a crypt, which once contained the shrine of St Kenelm; the arch in the S chancel wall giving access to it is now blocked. There is Romanesque sculpture in the S nave doorway and on a corbel and two carved panels set in the S wall of the nave.
Redundant former chapel
The medieval church was completely rebuilt c.1860 but incorporates some re-used 12thc fragments, presumably from that church. It comprises a chancel, nave, N and S transepts and a S tower with spire over a porch.


