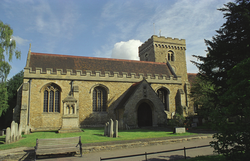
The Corpus of ROMANESQUE SCULPTURE in Britain & Ireland

St Peter de Merton (now)
Parish church
The church consists of chancel and nave separated by a tower, N and S aisles and N transept. There are substantial remains of the original Anglo-Saxon church which consisted of chancel, nave and a square W porch (which formed the lower stage of the tower). The chancel of the original church no longer exists, and the W part of the nave became the chancel of the present structure. The tower has long-and-short quoins visible on its lower W face, and rubble quoins on the upper stages. The NW and SW angles of the chancel also have long-and-short quoins. Both structures have blocked round-headed, double-splayed windows. The windows on the tower, two to each face, lie in the stage below heavily restored, but originally 12thc., bell openings. On the E face of the tower is a triangular-headed opening, containing a reused fragment of Anglo-Saxon carved stone in its N jamb. The nave and aisles, originally medieval were completely replaced in 19thc. 12thc. sculpture is found on the reset S doorway, brought to this site from the church of St Peter de Dunstable (VCH, 25) which was pulled down in 1545 (Lyson, 53). St Peter de Dunstable was sited near St Mary, Bedford.
