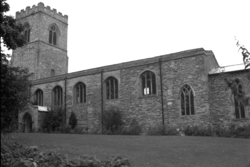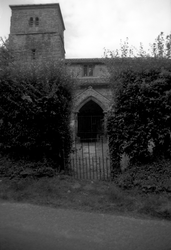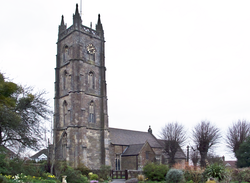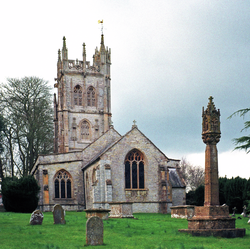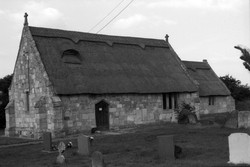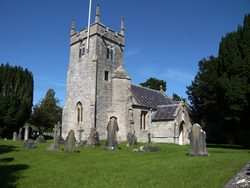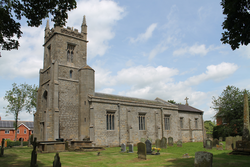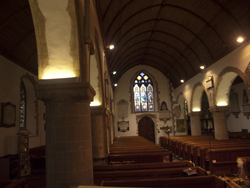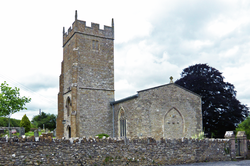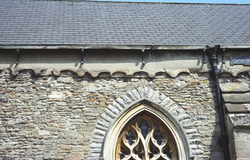
The Corpus of ROMANESQUE SCULPTURE in Britain & Ireland

St Peter (now)
Parish church
Scotter is a large village in the West Linsey district of the county, 19 miles N of Lincoln and 25 miles W of the coast at Grimsby. The church is to the E of the village centre and consists of a Perpendicular W tower, a nave with a late 13thc. four-bay N aisle, 15thc. clerestory, and S porch built in 1820. There was a major restoration between 1947-50. The S doorway into the nave is the only Romanesque feature.
Parish church
Kingerby is a village in the West Lindsey district, 5 miles NW of Market Rasen. In this quiet, remote hamlet, the church solemnly stands hidden by its sylvan surroundings. It is constructed of squared and coursed ironstone rubble, and is primarily of the 13thc. and consists of a W tower, nave with clerestory, S aisle, S porch and chancel. The former N aisle has been demolished but the 13thc arcade is still visible. The W tower may be 11thc on the evidnce of a small circular window, now inside the church. The nave roof was replaced in 17thc., and the chancel roof in the 19thc. The church was declared redundant in 1980 and is now under the care of the Churches Conservation Trust.
Parish church
The small town of Portishead occupies a strategic position on the S side of the mouth of the river Avon, and once enjoyed a trading importance subsidiary to Bristol, 8 mi away to the East. Now in North Somerset, Portishead was part of the County of Avon between 1974 and 1996. The town church of St Peter is in a surprisingly quiet area, surrounded by an airy rural atmosphere: no wonder local people refer to it as the ‘village’. The church has Romanesque origins but was rebuilt in the 14thc and 15thc in Perpendicular style. It was altered and extended to the east in 1878-9 using old materials and features. The font is Romanesque; there is also a possible early altar slab.
Parish church
The small settlement of Staple Fitzpaine is sited near where a road (unclassified but well-used) running roughly NNW/SSE between Taunton to Chard crosses a stream running WSW/ENE down from the Blackdown Hills. The former mill using that watercourse is sited a very short distance NW of the crossroads at the village centre. Crossing the Taunton-Chard road at that crossroads, a lane runs roughly SW-NE, parallel to the stream, along the S side of the shallow valley from Staple Hill towards lower ground to the NE and major communication lines of road and rail.
Emphasising the political standing of the Count of Mortain, the parish still includes (at its SE corner) his castle, Castle Neroche. By area, the parish is the second largest in the county, but by demography it is diminutive, probably having changed very little over time. Staple Fitzpaine has its own manor-house, adjacent on the N side of St Peter’s church. Resting on the large block of Blue Lias which stretches from here NE far into the central area of the county, the village has a good source of favoured building-stone. Inevitably, the area is almost entirely agricultural in character.
The church, which consists of a W tower, a nave with N and S aisles, a S porch, avestry and a chancel is Norman in origin but has been largely rebuilt. The Romanesque S doorway has been reset in the S aisle.
Parish church
Markby is a village in the East Lindsey district of Lincolnshire, 10 miles SE of Louth and 3 miles from the east coast. It is built of roughly coursed re-used ashlar and brick with a thatched roof, the only thatched church in the county. It stands to the E of the main rad through the village, and consists of just a nave and chancel. It was apparently rebuilt from the remains of Markby Priory after the Dissolution, and is mainly 17thc., but contains architectural fragments, some as early as the 13thc, and a blocked N doorway which may be 12thc and is the only feature described here.
Parish church
North Wootton is 2.5mi SE of Wells, Somerset. The Somerset levels lie stretched out to the W and S of North Wootton. The small village lies at the S end of a cleft between two of the S foothills of Mendip, Launcherley and Stoodly Hills. Access to Pilton manor (former secular administrative centre) 2.5 kms ESE would have been along the direct route over Stoodly Hill, while the diocesan centre at Wells would have been reached N through the cleft mentioned above. The church oF St Peter was a chapelry of Pilton until becoming a vicarage in 1845 (VCH). The building dates from the 14thc and has a W tower, S porch, nave and chancel. There is a Romanesque font.
Parish church
Stixwould is a village in the East district of Lincolnshire, 5 miles W of Horncastle and 13 miles E of Lincoln. The church is sited on the S side of the main road through the village, and consists of a W tower, nave, north porch, chancel and vestry. It is constructed of squared limestone rubble with ashlar dressings, and was largely rebuilt by Christopher Turner in 1831, and enlarged in 1864, although some medieval fabric remains. Pevsner (1964, 379) reported various fragments including coffin lids from Stixwould Priory, a Cistercian nuns' house dating from the 12thc, but these were not found in 1994. A further coffin lid inside the building may be of 12thc. date (but see Comments)..
Parish church
Broadstairs is a coastal town in Thanet, NE Kent, formed from the inland old village of Thanet and small coastal settlements. The church of St Peter in Thanet is a large aisled building with a chancel, porch and a 15thc W tower of flint and ragstone. The N and S nave arcades are Romanesque.
The parish of Shepton Montague, Somerset, is sited midway between Wincanton, Bruton and Castle Cary. It comprises the hamlets of Higher and Lower Shepton in the west, Knowle in the centre, and Stoney Stoke, formerly Stoke Holloway, in the east. Much of the northern and part of the southern boundaries of the main part of the parish follow streams which flow into the river Brue. The church comprised a nave, 13thc chancel, and S porch tower. It suffered a very damaging fire in 1964 and the present reconstruction dates from 1965-6, incorporating the original nave and Perp. tower. The 12thc sculptural fragments now attached to the exterior of the E wall were discovered embedded in the 13thc chancel remains during building work.
Parish church
East Bridgford is a village about 10 miles east of Nottingham on the south side of the river Trent. The church of St Peter is an 11thc building rebuilt in the 13thc and later much restored. It consists of a nave with N and S aisles, chancel and W tower. Altered in the 14thc with the addition of the aisles and porch, a new E window was added in the 15thc. The tower was rebuilt in 1778 and new chancel windows were installed in 1862. The only remaining Romanesque feature is a corbel table.
