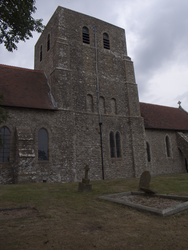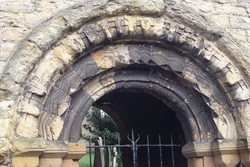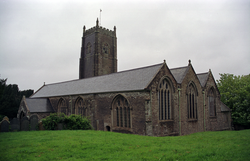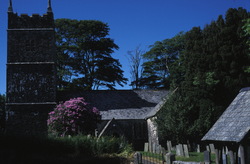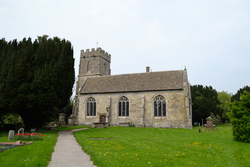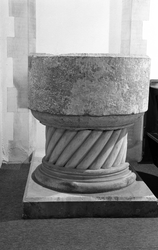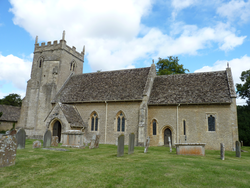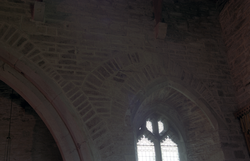
The Corpus of ROMANESQUE SCULPTURE in Britain & Ireland

St Stephen (now)
Parish church
Lympne is a village situated about 0.5 mile N of West Hythe, less than 2 miles distant from the Channel coast. The church of St Stephen is a substantial building perched at the edge of a long downwards escarpment looking towards the coast. It comprises a nave, a central tower, a N aisle and a porch. There are two known 19thc restorations. Romanesque work includes the tower arches, tower windows, and font, together with some reset chip carving in the early Gothic N aisle window.
Parish church
The present church is a complete construction of 1835 by John Barry. The single Romanesque feature is a reset arch incorporated into a lychgate.
The chapel destroyed in 1835 to facilitate the new building was a small 12thc building with an aisleless nave and chancel. The richly sculpted arch of the south door was re-erected in the churchyard wall to form the main entrance where it has weathered (VCH. Vol 2, 424).
Parish church
The body of the church is Perpendicular, although clearly not all of one build. The only feature earlier than the 15thc is the Romanesque font.
Parish church
The church, of coursed stone, is cruciform in plan, comprising chancel, nave with N and S transepts and S porch, and W tower. The church is substantially late 13thc and early 14thc. The tower is late 14thc or early 15thc with the upper stage possibly 16thc (Pevsner 1989, 902; Historic England listing:164596). The S porch is 19thc. It was restored in the 19thc by S. Cooper of Hatherleigh, and in 1929-30 by Harbottle Reed (Historic England listing:164596). The font is the only 12thc feature.
Parish church
Moreton Valence is a village 6 miles SW of Gloucester. St Stephen’s church stands in a secluded position located just off the A38 and about a mile east of the River Severn. It is a parish church comprising a C12th nave and chancel with the additions of a C15th-century west tower and a late C15th or early C16th south aisle. The most important Romanesque survivals are the north nave doorway, which features an elaborately-sculpted tympanum, and the chancel arch.
Parish church
The church has a W tower, a nave with 13thc. aisles, and a
chancel with side chapels.
Parish church
Clanfield is a village about eight miles SW of Witney and is bordered to the E by the Black Bourton Brook and by the Broadwell Brook to the S. The church lies to the N of the village and originally consisted of a 13thc coursed limestone rubble building with a chancel, a nave, and a W tower added in the early 14thc. The church was extensively restored and altered between 1879-80, when the nave was partially rebuilt and the N chapel, the S porch and the N aisle were added to the structure. Romanesque sculpture survives on the reset S doorway; other Romanesque features consist of the chancel arch and the N arcade, both heavily restored, if not rebuilt completely.
Parish church
According to Sedding, the lower part of the nave N wall, the N and S walls of the chancel, the walls of both transepts, the inner arches of the original round-headed windows and much of a semicircular arch of the chancel remain from the Norman church. Pevsner also noticed traces of round-headed arches in the transepts. The only remains of Romanesque sculpture are the font and the two panels in the outside wall of the chancel. The figure panels date from the third quarter of the 11thc, the early Norman or Saxo-Norman overlap period. The font is of the first half of the 12thc.
