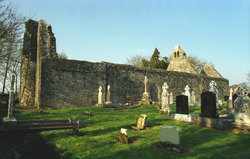
The Corpus of ROMANESQUE SCULPTURE in Britain & Ireland

St Tola (now)
Parish church
The church consists of nave and chancel, 21.64m x 7.24m and 6.4m x 7.26m (see plan in Westropp 1900a, 416), both now roofless. The S nave wall is in line with the S chancel wall as far as a projection to W of S doorway, and appears to have been rebuilt to the N of an original line incorporating some stones with angle roll and fillet. The chancel arch is therefore not central in relation to the nave. The chancel arch is plain and of a single square order on slightly inclined jambs with chamfered impost blocks. The base of the E wall seems 12thc. (and in its original location) and retains some corner stones with angle rolls in the two lower courses on the NE corner and the third course on the SE corner. The N nave wall is extensively rebuilt, especially at the W end, and has a later Gothic window at the E end. The W wall is totally rebuilt. The chancel has three pointed E windows with plain chamfered mouldings on the exterior. The gable over the chancel arch has a belfry. The major Romanesque decoration of the church consists of the limestone S doorway (rebuilt, not in its original location) and the W window (rebuilt from fragments of a number of windows). There is a round tower near the NW corner of the church, and a 12thc. high cross in the field to the E of the church.
