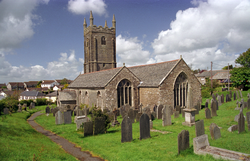
The Corpus of ROMANESQUE SCULPTURE in Britain & Ireland

St. Manarck and Dunstan (now)
Parish church
The church consists of a west tower, a north transept, a south aisle and a south porch. The nave and chancel form one unit. The N wall of the nave and the walls of the transepts are probably Norman. However, the present appearance is almost entirely Perpendicular. There is a 12thc font.
