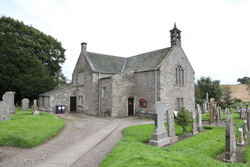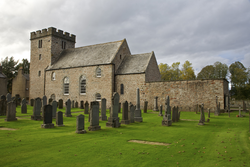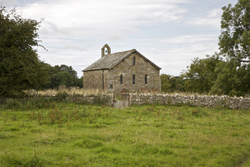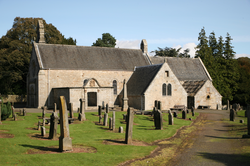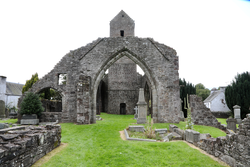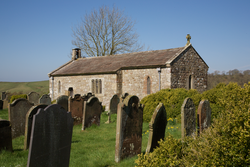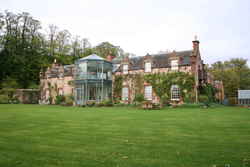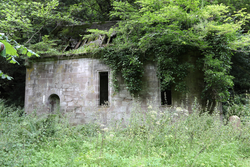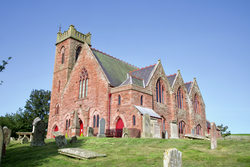
The Corpus of ROMANESQUE SCULPTURE in Britain & Ireland

none (now)
Parish church
The parishes of Albar and Aberlemno were merged in the 17thc. The baptismal font inside the Aberlemno Church belonged to the church or chapel at nearby Aldbar. It was was moved to Aberlemno sometime after 1887 and placed outside the church there. In 1992 the baptismal font was moved inside the church, where it remains.
Parish church
Monymusk is a village in Aberdeenshire, Scotland. The church of St Mary at Monymusk consists of a west tower, nave, rectangular chancel and rectangular wing (built off the north side of the nave). Only the chancel arch and lower part of the west tower have carved work from the twelfth century. The ground floor of the west tower is also barrel vaulted, this being a later insertion. Alterations to the the church were undertaken in the 17thc. and 18thc., but in 1822/1825 significant reconstruction work on the nave walls and a new spire on the west tower was undertaken; some fourteen feet of the upper tower was removed for structural reasons before the new spire was built. The north wing off the nave was also built at this time. In 1890/1891, the re-built spire was removed and battlements erected in its place. Meanwhile, in 1851, the chancel arch was built up, thus closing off the chancel area from the nave. In 1896 the western compartment of this was being used as a vestry, the unroofed eastern part used for burials. A complete renovation of the church was undertaken in the early 20thc., which was finished in 1931. Along with other work at this time, the west section of the chancel was opened up to the nave again and the north wing of the nave was walled off to form a new vestry.
Redundant parish church
The rectangular chancel is all that remains of the medieval church. It now stands isolated in a field. In 1845-6, when the new parish church of St James was built in the village of Ireby, about a mile away, the nave and N aisle of the old church were taken down. Consequently, the baptismal font and a few other carved stones were removed to the new church (see: Ireby, St James’ Church). Some reconstruction and repairs on the surviving structure were undertaken in 1880. The walls of the present structure bear evidence of significant restorations and changes. Ireby is divided into High Ireby and Low Ireby. The Old Church of Ireby is within the boundaries of Low Ireby, as is the newer Church of St James.
Parish church
The south doorway is the only major carved work of the Romanesque building still in its 12thc. position, but several loose Romanesque carved stones also remain, these kept in the E end of the church and in the on-site museum. What appears to have originally been a two-cell church was rebuilt in 1579 and has extensive later additions on the N and S sides. In 1851, the Rev’d John Sime drew a plan of the church as it existed at that time. In 1893, the church was extended at the W end and a new aisle was built along the N side of the nave, at which time the so-called ‘Duddingston Aisle’ on the N side of the nave was taken down.
Ruined parish church
The old church of Muthill survives in ruins. The W tower was built in the 12th century, which has carved work in two of the upper openings and on an exterior stringcourse. It has four external levels, each of the top two slightly narrower than the one below it, and has a crow-stepped roof facing east-west. According the MacGibbon and Ross (1896), the interior walls of the tower were 'plumb' and had 'neither corbels nor projecting courses to carry floors'. The remaining ruins of the main parts of the church come from reconstruction and alterations carried out in later centuries. As a result of these, the tower, which appears to have originally been free-standing, became enclosed on the north, east and south sides by the nave and aisles. The old church was condemned in 1825 and a new church begun on a different site in 1826. Access to the tower is through a doorway later inserted into the E face, but another doorway existed at some point in time on the W face, which was later blocked up. It is uncertain which of these is in the position where the original entrance point to the tower was located. Repair work was undertaken on the tower in the late-19th century and in the 20th century, especially on the upper exterior, where cracks had formed.
Redundant parish church
Upper Denton is located on the old Roman Stanegate, which ran from Corbridge (Coria) to Carlisle (Luguvalium). The church of Upper Denton is located about 0.6miles S of Birdoswald Roman fort.
The church consists of chancel, nave and belfry. In the 18thc, the W wall of the nave and the bellcote were rebuilt. The church was later restored in 1881 and again in the 1930s. It has been redundant since the late 1970s. The earliest carved features in the church are the chancel arch, the S doorway of the nave and one window on the N side of the nave.
Private house
The Stable House at Tyninghame is the S wing of the former stables of Tyninghame House. It, and the other stables, have been subsequently developed into a series of private houses, of which the S wing is the oldest part. Built into the fabric of the building are numerous, re-used medieval stones, many of which are 12th century. It has been assumed (most likely correctly) that the stones come from the nearby church of St Baldred, which is now a folly ruin in the grounds of Tyninghame House. Although the Earl of Haddington purchased the estate in 1628, the date for the construction of the Stable House appears to fall into the period 1761-1829. The church of St Baldred ceased to operate in 1761 when the old village was moved to a new location. In 1829, William Burn was employed to make make significant architectural changes to both Tyninghame House and its stables, work on the stables apparently undertaken in the early 1830s. As Burn's stable blocks were attached to what is now the Stable House, the Stable House must be older, as noted by Historic Environment Scotland in the Listed Buildings report. No medieval stones appear to have been used in the stable blocks designed by Burn. Tyninghame House and its policies, on which the Stable House is built, were sold in 1987, a year after the death of the 12th Earl of Haddington. The stables were made into houses in 1988, a date displayed above the north entrance of the Stable House.
Parish church, former
The baptismal font from Aldbar Chapel was moved to Aberlemno sometime after 1887 (see Aberlemno Church for a description and images). The estate of Aldbar (sometimes spelt Auldbar) had been owned by the Cramond family from at least the 13thc, but in the later 16thc it was sold to John Lyon. It subsequently passed through the hands of the Sinclair and Young families, until bought by William Chalmers in 1753. Aldbar Castle was finally destroyed by fire in 1964. In the early 17thc, the parish of Aldbar was joined with Aberlemno, and in 1856 it was noted that the 'old Church' at Aldbar had become ruinous and had been replaced by Mr. Chalmers, under the charge of a Mr. Billings.
Parish church
A medieval cross, possibly Romanesque, hangs on the W interior wall of the S vestibule, near the entrance porch of the church. The cross is carved in relief, with four equally-shaped arms. From the bottom edge of the lower arm a staff emerges, this carved centrally along the length of the stone. According to the Rev. David Gordon (New Statistical Accounts, 1845) a stone 'on which is a figure bearing a near resemblance to a Maltese cross' was 'taken from a grave'. In 1855, Thomas Muir published a drawing of it in his Notes on Remains of Eccleiastical Architecture and Scuptured Memorials. The inventory of the Royal Commission Ancient and Historical Monuments of Scotland (1915) records that 'a slab of red sandstone having a cross of Maltese form carved upon it in low relief ... was found in the east wall of the old parish church when taken down some twenty years ago'. In the late 17th century it was mentioned that the church was in need of substantial repairs. It was eventually rebuilt in 1736, enlarged in 1834, and rebuilt again in 1891-2. Nothing of the present church structure is medieval.
