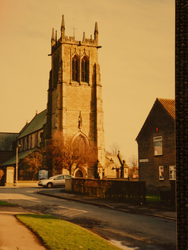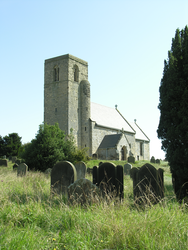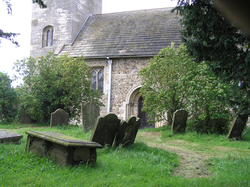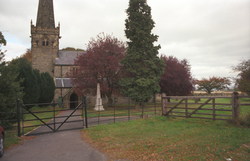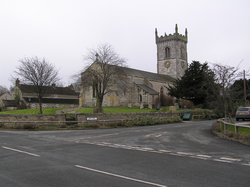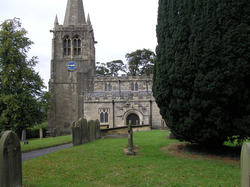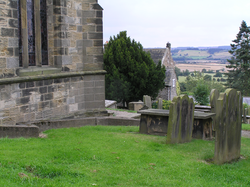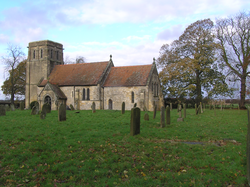
The Corpus of ROMANESQUE SCULPTURE in Britain & Ireland

All Saints (formerly)
Parish church
The medieval church was on a site in Church Street, and was said to have had some Roman stone in it (McLane 1964, 3). In an illustration of the medieval church from the SE before its demolition in 1814, the chancel has a steep roof of tile but a flatter nave roof; there is a wooden bell turret at the W end within the rectangle of the nave; corbels run along the walls of the nave and chancel; one round-headed slit window remains in the S wall of the nave but other windows are square-headed; and there was a large wooden porch (Hudleston 1962).
Sir Stephen Glynne visited Norton in 1827 and saw its successor, ‘rebuilt in a plain style without a steeple’. That building was replaced by the present church on a new site in Langton Road in 1894.
When the medieval church on Church Street was demolished about 1814 ‘the owner of Sutton Grange bought the font. It was placed in the garden… and was a treasured possession. It was presented by Mrs Wightman to the new church of St Peter in 1894,’ (McLane 1964, 6-7). This font is the only remnant of the medieval church.
Parish church
The church stands high on the N side of the Great Wold Valley and above the main W-E section of the course of the Gypsey Race stream before it turns at Burton Fleming and Rudston. To the immediate E of the church is the site of an early medieval manor house, which has been excavated (Brewster, 1972; Norton, 2006, fig. 11).
The church, with its W tower, nave and chancel, largely retains its Norman form (Bilson, 1922, 52), although elements were restored in 1870-72 by G. E. Street. It was faced with well-cut coursed ashlar blocks in the Norman technique (Norton, 2006, 55).
There are three doorways with tympana: one in the chancel and two opposite each other in the nave. One of the stones that forms the tympanum over the S doorway is an inscribed sun-dial with an inscription, which means that this church can be dated to c.1109-c.1118. Sculptural embellishment of the building is otherwise almost non-existent, apart from the capitals of the belfry windows and an unusual impost profile on the chancel and tower arches; there are no corbels. The cylindrical font is patterned.
Parish church
Long Marston is a village 7 miles W of York, near the site of a Civil War battlefield. The church is at the S end of Long Marston and adjacent to the hamlet of Hutton Wandesley.
The present church was rebuilt on this site in 1400 (Sherlock 2004, 114), reusing features possibly from two local churches (see History). Restored 1869 (Leach and Pevsner 2009, 578). There is no porch now, though there seems to have been one when Stephen Glynne visited in 1865 (Butler 2007, 267).
The exterior walls are largely rubble above three courses of cut Magnesian limestone; the W tower is ashlar. Nave and chancel in one, with massive plain N arcade, and N aisle. Vestry to N of chancel. There are two deeply splayed 12thc. windows with narrow openings in the chancel, one on the N and one on the S wall; another to the E of the nave doorway. The S doorway to the chancel is round-headed, plain, chamfered, and blocked. The only sculpture is in the fine S doorway to the nave.
Parish church
Huggate is a village 13 miles NW of Beverley in the East Riding of Yorkshire. The church has a W tower, aisled nave with porch, and chancel with vestry. Restored 1864. The chancel arch and the nave arcades are twelfth-century work; the two round-headed but over-restored windows in the E wall of the nave may well originally have been of the same period too. A highlight of the church is the south nave arcade with its finely-sculptured human and animal heads on the capitals.
Parish church
Saxton is a village about 12 miles from Leeds. The church of All Saints has a W tower, nave with S porch and S chapel, and chancel with N vestry. An overriding impression of the interior was the dark pointing on the light grey stone: one unusual touch was that the stone slates of the porch were hung on wooden pegs on the rafters. (Pevsner, 1967, 431; Butler, 2007, 36).
There is a plan of the church in Borthwick Fac. 1876/5, but it is largely concerned with reseating, and so the windows (for example) are not entirely accurate: a better plan is in Kirk, 1960, pl. 1, drawn by J. H. Smith in 1959. An annotated plan drawn by S. D. Kitson in October 1920 is in the archive of the Yorkshire Archaeological Society; it is informative (summarised in Kirk, 1960, 14-15).
Apart from the N wall of the nave, which was rebuilt in later medieval centuries slightly to the N of the first line, the ground plan of tower, nave and chancel are basically from the twelfth century. The only Romanesque sculpture is in the waterleaf capitals and bases of the south doorway, and the simple imposts of the chancel arch. There are also two slit windows, and an aumbry - all supposed to be of c.1180 because of the waterleaf capitals.
Parish church
Kirk Deighton is a village north-west of Wetherby in North Yorkshire. The church of All Saints stands in a prominent position, deceptively high after the gentle approach from the S.
There is a nave (the corners of which are dated c.1100 by Kirk 1938, plan after Kitson), a W tower, N and S aisles, S porch; chancel with organ chamber and vestry to N. The round-headed arch at the E end of the N aisle is of 1874; the chancel arch is restoration work too. There are no papers for either restoration (1849 and 1874-5).
The only Romanesque remains are in the N arcade, and a few reset pieces in the interior.
Parish church
Kirkby Overblow is a parish in North Yorkshire situated between Wetherby and Harrogate. The church of All Saints is the product of several modern restorations and rebuildings. It has a replacement W tower (restored 1781); nave (largely rebuilt 1778-80); S aisle and S porch (1802), and chancel (1799, 1870-2).
According to Pevsner, 'the N [nave] wall, with a plain Norman N doorway, blocked and truncated, and the C14 N transept... seem to be the only visible medieval remains'. (Leach and Pevsner 2009, 371-2).
The only Romanesque feature is an unsculptured doorway.
Parish church
The site of the church is close to the Roman fort and aligned with it (Ryder 1993, 10 with air photo and fig. nos.13,14). Pevsner, (1959, 158) says ‘Castleford is presumed to be the Legiolium of the Romans.’
The church as it existed in 1818 was drawn by John Buckler and is illustrated in Butler (2007, 139). This church had been remodelled in the 15thc., and reputedly contained a 'Norman' arch, but Glynne's notes do not describe anything recognisably Norman or Romanesque, and all arches mentioned by him, to crossing and arcades, are pointed. The church was 'heavily restored and virtually replaced in 1866-8' (Butler, 139, n.1). There is nothing of our period at the site now, but its ‘much-scraped font, probably 12th century’ (Ryder 1993) is in the 20thc. church at Glasshoughton. Houghton Glass (as named by Lawton 1842, 118) was a subsidiary community to Castleford.
Parish church
Moor Monkton is a village 7 miles NW of York. The church consists of a 12th-century aisleless nave and chancel with later W tower. Thoroughly restored c.1878, according to plans held by the Borthwick Institute, York. The church stands alone about one mile from the village (itself at the end of the road) and, when visited in 1995, had no mains electricity and was lamp-lit. Remains of 12th-century work are found in the two S doorways, two small plain windows in the N wall of the chancel and in the lower jambs of the round-headed chancel arch. Of these, only the S nave doorway contains sculpture.
