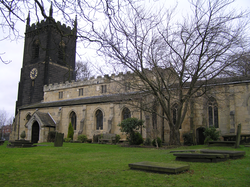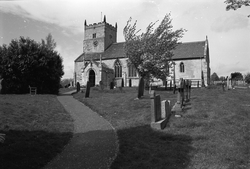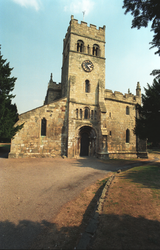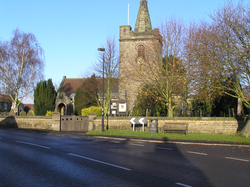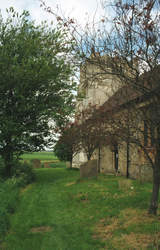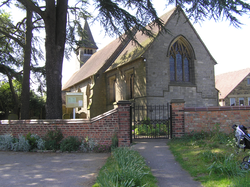
The Corpus of ROMANESQUE SCULPTURE in Britain & Ireland

Allhallows (formerly)
Parish church
The village of Swillington lies on the River Aire about 5 miles east of central Leeds. The nave of the church is essentially 12thc. with 14thc. aisles and a 14thc. chancel, with organ and vestry spaces on the N side of chancel. The W tower and S porch are 15thc. (Kirk, 1934, with plan; Leach and Pevsner, 2009, 727-28).
There is a reset 12thc. window head with an incised pattern of saltire crosses, and another undecorated. A blocked window was recorded in the N wall of the nave.
Parish church
Darrington is a small village, 3 miles SE of Pontefract, now divided by the main A1 road. The large church stands prominently on its hill. Built of magnesian limestone and local red sandstone, it consists of a nave, chancel, W tower, S aisle, N aisle and a chapel. It was restored in 1880, but lower parts of the tower may be Norman (Pevsner 1967,175), and the tower arch retains some relevant work.
Parish church
A large church with at least two main phases of 12th-century building identifiable: at first it had a cruciform plan; later, nave aisles enclosing a west tower were added. Pevsner 1967, 154, says Campsall church has ‘the most ambitious Norman west tower of any parish church in the Riding’. Subsequently, alterations have been made to the aisle arcades, windows, chancel and south doorway. The church was restored between 1871 and 1877 by G. G. Scott (Borthwick Institute Faculty Papers 1871/2 with plan) and piecemeal after. Restoration of stonework on the tower was in progress in 2005. Romanesque sculpture is on the west doorway and tower; one chancel window (inside and out); arches at the crossing; and numerous loose and reset fragments.
Parish church
Rufforth is a village sited about 4 miles W of York. The medieval parish church of All Saints was entirely rebuilt in 1894-5 within the churchyard a few yards north of the medieval site; it has a nave and undifferentiated chancel, with S porch and S nave aisle; a tower on the S side contains the vestry. The former E and W traceried windows are at either end of the S aisle.
A postcard of the old church shows the smaller doorway then in the S chancel wall. It is probably much as seen by Sir Stephen Glynne who described it in 1866 as 'scarcely worth notice' (Butler 2009, 352). It had a plain nave; a slightly lower chancel almost as long; a modern belfry which was a small tower raised on the rafters of the W end of the nave, and a south porch concealing the nave doorway. The plan of 'Rufforth Church as at Present', dated June 1893, prepared for the Faculty application (Borthwick Fac. 1893/28), shows a ground plan of a simple rectangle, nave and chancel together without division, and in the proportion of approx. 3.3:1.
The only 12th-century remains are two re-used plain doorways, one on the S wall of the nave and the other on the S side of the tower.
Parish church
The church is at the W end of the village, overlooking the Derwent Ings. To its N is a Norman motte, and to its E is the moated site of the late-medieval manor house. The church has a Norman nave, an Early English north aisle, a chancel built in 1836 and shortened in 1963, and a late 16th-century W tower. There was a restoration in 1891-3 by Demaine & Brierley, plans of which are in Borthwick Institute (Fac. 1890/16). The ‘as now’ drawings in the faculty papers show the south wall with two round-headed windows, which look 18th century by their glazing. The surviving string course is shown.
There is a ‘fine Norman chancel arch’ and a font of the same period, while the ‘somewhat over-restored’ S doorway is based on a 12th-century one (Pevsner & Neave 1995, 268).
Parish church
Upper Poppleton is a village immediately NW of York. The present church is of 1891, by C. Hodgson Fowler. This has a nave and chancel in one with an extension on the north like half an aisle. For the S entrance the architect reused part of a C12th S doorway with waterleaf capitals. There is also an undecorated font present.
