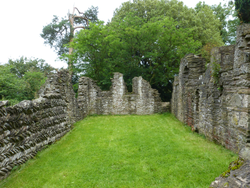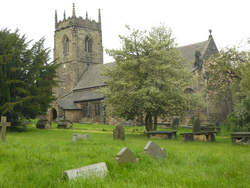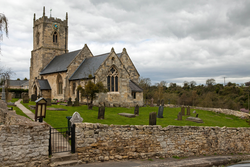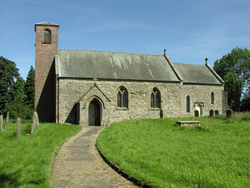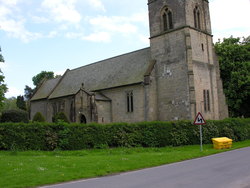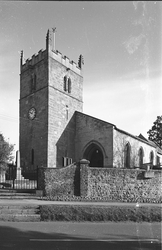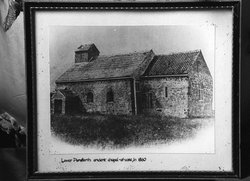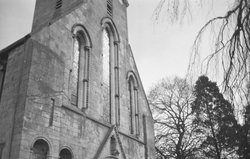
The Corpus of ROMANESQUE SCULPTURE in Britain & Ireland

St Mary (formerly)
Ruined parish church
Edvin Ralph is in the NE of the county, 3 miles N of Bromyard. The landscape here is hilly and wooded; the topography governed by the valleys of the river Frome and its tributaries. The hamlet of Edvin Loach consists of a few houses and the church on a minor loop of road. The present church is of 1859-60 by G. G. Scott, but the ruin of the old church still stands, roofless, to the east, within the bailey of a castle enclosure. It consists of an unaisled nave and chancel with a west tower. The 11thc nave has herringbone masonry in the walls, which are of local sandstone rubble. Parts of the N and S walls and the entre E wall were rebuilt in the 12thc, and this work includes thesouth doorway of tufa, which is the only Romanesque feature described here. The tower, open to the nave, dates from the 16thc. The broken remains of a partly Romanesque font were described by RCHME (1932), but the font had been removed by 1986.
Parish church
Woolley is a village about six miles S of Wakefield, and the church lies to the W of the village. The building consists of a chancel of three bays with chapels to N and S, an aisled nave of four bays, a S porch and a W tower. The church was extensively restored in 1871. Nikolaus Pevsner (1967), 558, describes the church as ‘Perpendicular throughout’; Ryder (1993), 180, thinks the nave walls may date to the 12thc. Romanesque sculpture is found on a reset tympanum, a reset shaft and a font.
Parish church
Kirk Smeaton is the most southerly village of the County, about 10 miles S of Doncaster. The church and most of the village is on the S side of the river Went, between its gorge to the W and the flat lands of the Humberhead levels to the E. The building is of Magnesian Limestone. It consists of a nave and chancel, N aisle and W tower. Restoration and enlargements took place in 1862 (Robinson 1984, 8-9). The church appears from outside as entirely later than 12thc, but contains an interesting 12thc chancel arch of about 1160, also a font which is probably a little earlier. Pevsner (1995, 293) describes the pointed tower arch as over-restored, but it still has half-round pillars.
The sculpture of our period has been painted. This may obscure the finer points, for example, patterns on the neckings of the chancel arch capitals. The font was formerly plastered.
Parish church
Skirpenbeck is a village about ten miles E of York. The church lies to the E of the village and consists of coursed rubble with freestone dressings building of a nave and a chancel with a ‘brick churchwarden tower’ (Morris 1919, 285) at the W end, added in the 18thc; the S porch in stone and the N vestry were built during the 19thc. Restorations were carried out during the Victorian period (Borthwick Faculty 1893/25). Remains of Romanesque sculpture include the S doorway to the nave, the chancel arch and the font with arcading.
Parish church
Little Driffield is W of Great Driffield, and their churches are less than a mile apart.
Faculty papers show that before the 1888 restoration: the chancel S wall had a blocked round-headed doorway, apparently of one order and a label; the chancel arch was pointed; a round font was shown. As part of the restoration a porch was planned on the N side, and buttresses were added. (Borthwick Fac. 1888/10)
The lower part of the W tower is Romanesque, with an upper part added in the early 14thc. The church was largely rebuilt by Temple Moore in the 1889-1890 restoration, exposing old work, for example, on the tower arch (Pevsner and Neave, 1995, 597-8), and apparently the N arcade (Brown, 1971).
Parish church
Great Ouseburn is 4 miles SE of Boroughbridge. The village, which at one time had forest liberty status, takes its name from the river Ouse.
The church of St Mary has nave, aisles, chancel and S chapel, all of various dates. Inside, polychromy is visible under the whitewash on the pillars of the N aisle - red, white and black in irregular patches, with a foliage sprig in black recognisable in one place.
The lower part of the W tower is basically 12th century, but much-restored; there are round-headed arrowslit windows at the bottom, and the mid-tower windows seem to have had their arcuated lintels re-cut to a point. The only relevant feature is the tower arch, which is probably late twelfth century (Leach and Pevsner, 2009, 289-90).
Parish church
Dunsforth is a settlement about 3.5 miles SW of Boroughbridge in North Yorkshire. This settlement is named ‘Lower Dunsforth’ on the O.S. map, but Pevsner and the church both call it just Dunsforth. There is an Upper Dunsforth a mile away, but it has no church. Lower Dunsforth has a small Victorian church of 1860 comprising nave, chancel and vestry. However, it contains parts of a richly-sculptured Romanesque archway, a separate capital, and a broken font bowl.
Parish church, formerly Benedictine house
Nun Monkton is a settlement 8 miles N of York. The church is the main survival from the priory founded before 1154, and is approached from the SW on a private road up an avenue leading directly towards the W facade. The five bays of W part of the present church are the only visible remains from the priory. The W facade is 12th-century in the lower stage, with doorway and statuary; the W doorway opens into the tower which is enclosed in the aisleless nave. The E wall is a 19th-century feature; it did not exist in this position at the time of the visit by Sir William Glynne (Butler 2007, 308-10). The E end of the present church was added in 1873, incorporating the remains of the easternmost doorway in the S wall. (See Leach and Pevsner 2009, 610-11).
There are three doorways in the S wall of the nave of which the E is the most elaborate but mostly restored; access to the exterior S wall was restricted in 2014. Plan of church in Poole 1844 shows a straight E wall limiting the early work to five bays; sources of earlier illustrations are given in Bilson 1915, 107; three illustrations of the pre-restoration building are given in Butler 2007, 308-10).
Romanesque sculpture is foound on the E doorway, S wall, and on the W facade.
