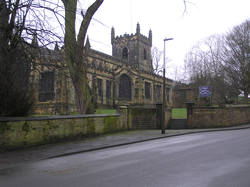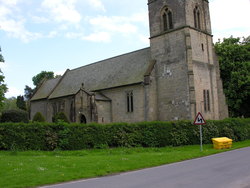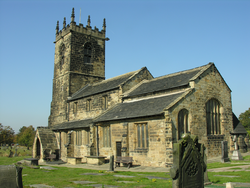
The Corpus of ROMANESQUE SCULPTURE in Britain & Ireland

St Peter (formerly)
Parish church
Birstall church is separated by a stream at the bottom of its churchyard from the core of the old town on the opposite hilltop. The churchyard is extensive and rises above the church. Carved pew-ends preserved in the church suggest that there was a good late medieval church, but that church was demolished and completely rebuilt 1863-1870 except for the W tower, the lower two levels of which are 12thc., and the belfry level 15thc. (Ryder 1993, 30, 142-3). The present building has an aisled chancel, a nave with double aisles, N and S porches, and a W tower enclosed by the aisles. On its E face a wall built since our first visit in 2000 fills the tower arch (plan in Cradock 1933, pl. 16).
The tower has slit windows on the N and S.
Otherwise, the Romanesque period is represented by fragments: most of a grave-marker or small coffin lid with lozenge decoration and a patterned font that has been broken in two but could be made serviceable. The 'sculpted' capitals mentioned by Sir Stephen Glynne do not seem to have been preserved.
Parish church
Little Driffield is W of Great Driffield, and their churches are less than a mile apart.
Faculty papers show that before the 1888 restoration: the chancel S wall had a blocked round-headed doorway, apparently of one order and a label; the chancel arch was pointed; a round font was shown. As part of the restoration a porch was planned on the N side, and buttresses were added. (Borthwick Fac. 1888/10)
The lower part of the W tower is Romanesque, with an upper part added in the early 14thc. The church was largely rebuilt by Temple Moore in the 1889-1890 restoration, exposing old work, for example, on the tower arch (Pevsner and Neave, 1995, 597-8), and apparently the N arcade (Brown, 1971).
Parish church
The church of St Peter lies in rural surroundings near the junction of Church Lane, Kirkgate Lane and Slack Lane in what is now South Hiendley; Felkirk as a settlement appears to be losing or to have lost its separate identity. The church comprises nave, chancel with flanking chapels, north and south aisles and a west tower. In the churchyard there is also an Elizabethan schoolroom now converted into a church hall.
The church is mostly 15thc and 16thc but incorporates a large number of reused 12thc architectural fragments. These include the jambs of the present tower arch (Ryder 1991, 24) and a reset windowhead. There is herringbone walling in situ (Ryder 1991, fig. 34) on SE angle of the nave. The interior walls have been heavily retooled, probably during that restoration. A faculty of 1875 gives a plan of the church (Borthwick Institute York Fac. 1875/3)
The tower arch, to the level of the imposts, is early 12thc and incorporates some carving.
Parish church
Winterbourne Bassett is a civil parish 6 miles SW of Swindon. The church lies in the centre of the village and was largely built in the 14thc. As Despenser was the Lord of the Manor it is no surprise that this architecture is of higher quality than the usual parish church. The building consists of a chancel, N aisle, and nave rebuilt in the 14thc, a W tower rebuilt in the 15thc, and a S porch built in 1611. The only Romanesque carving in the church is the font.



